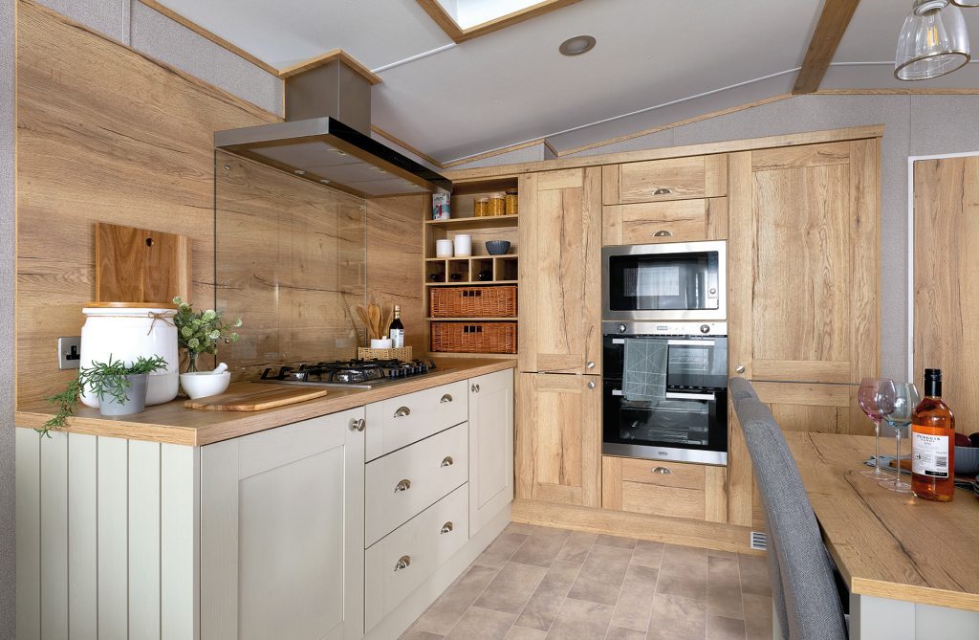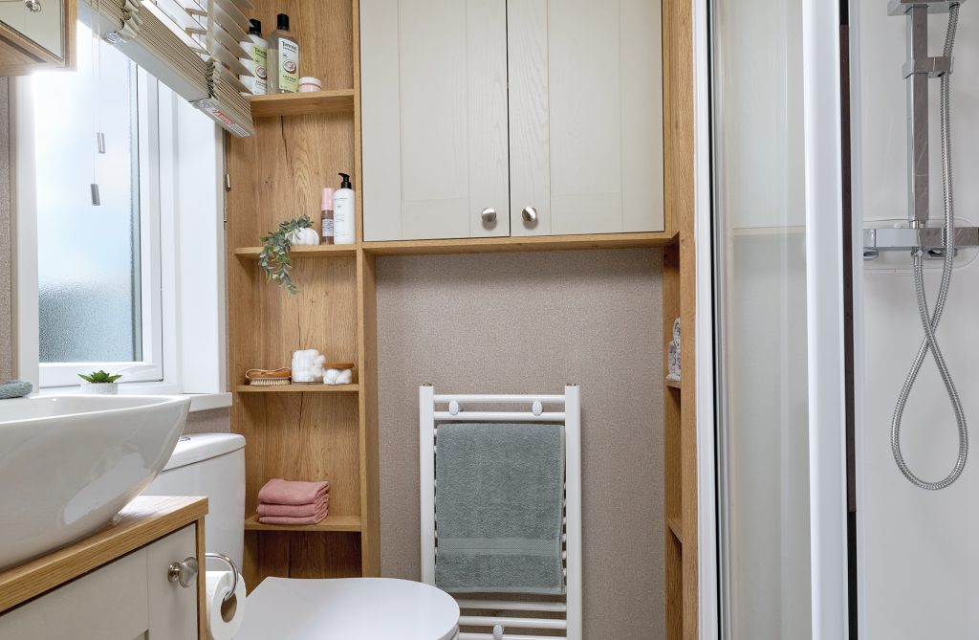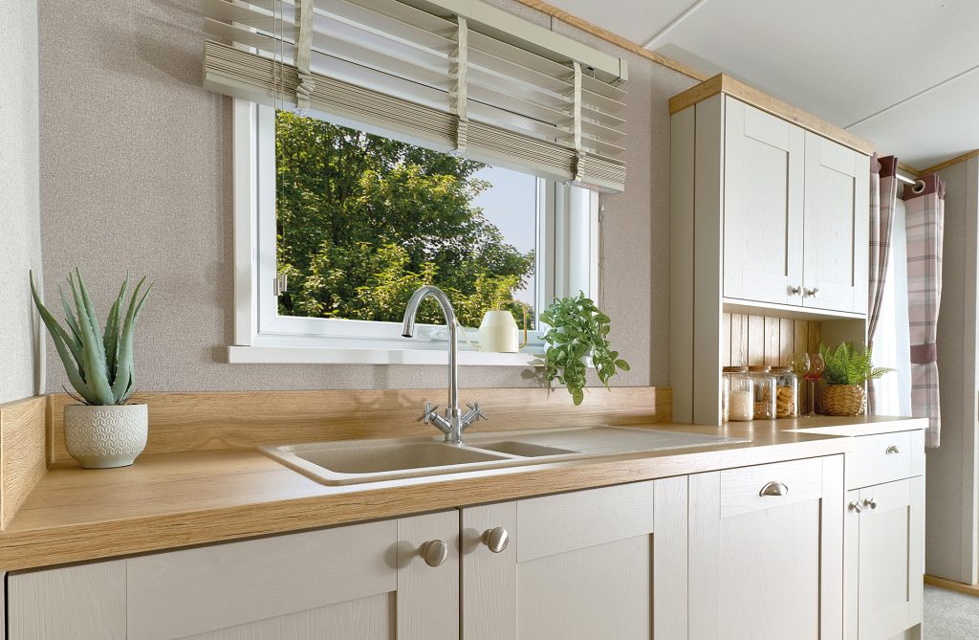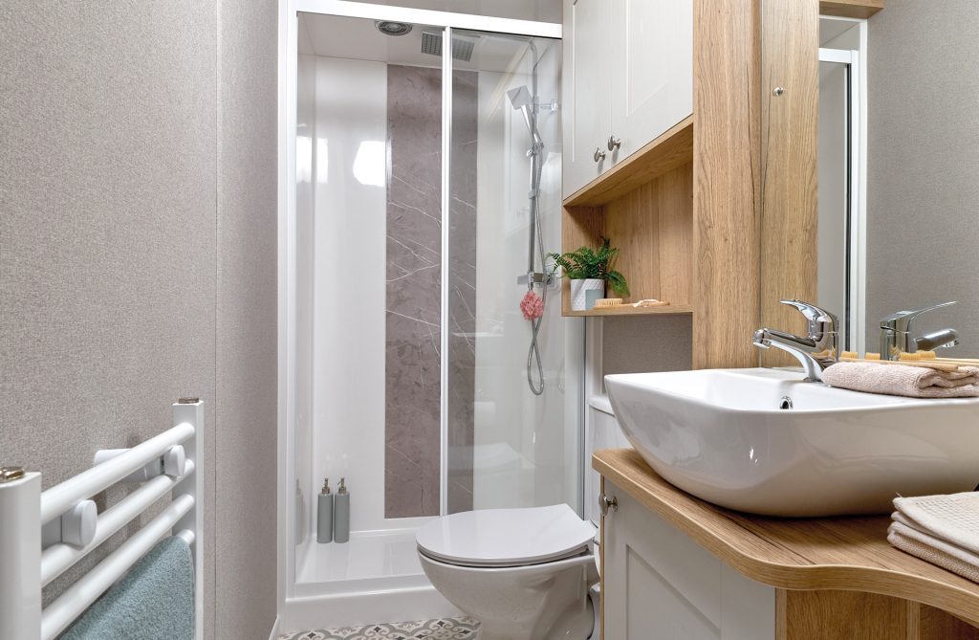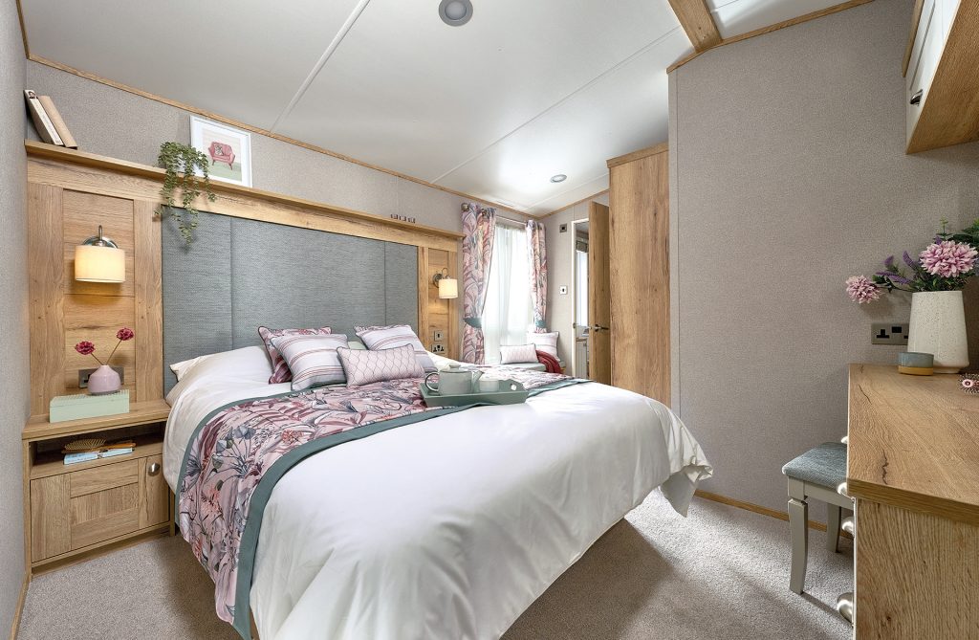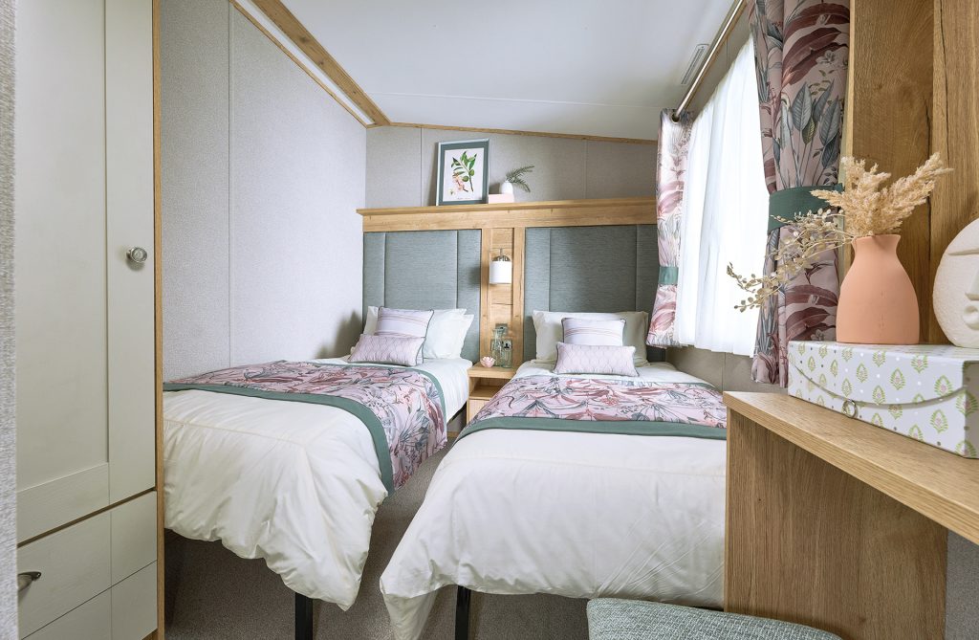From £72,935.17
The Ambleside
![]() 2
- 3
Bedrooms
|
2
- 3
Bedrooms
|
![]() 6
- 8
People
6
- 8
People
Model Year: 2025
Manufacturer: ABI
Dimensions:
Starting From 40ft x 13ft
Start every day the right way. Bask in the morning glow from the bathroom skylight and admire fresh floral prints that burst and bloom throughout. Hearty breakfasts were made to be served from this seriously sunny kitchen, steeped with all the character and charm of the countryside.
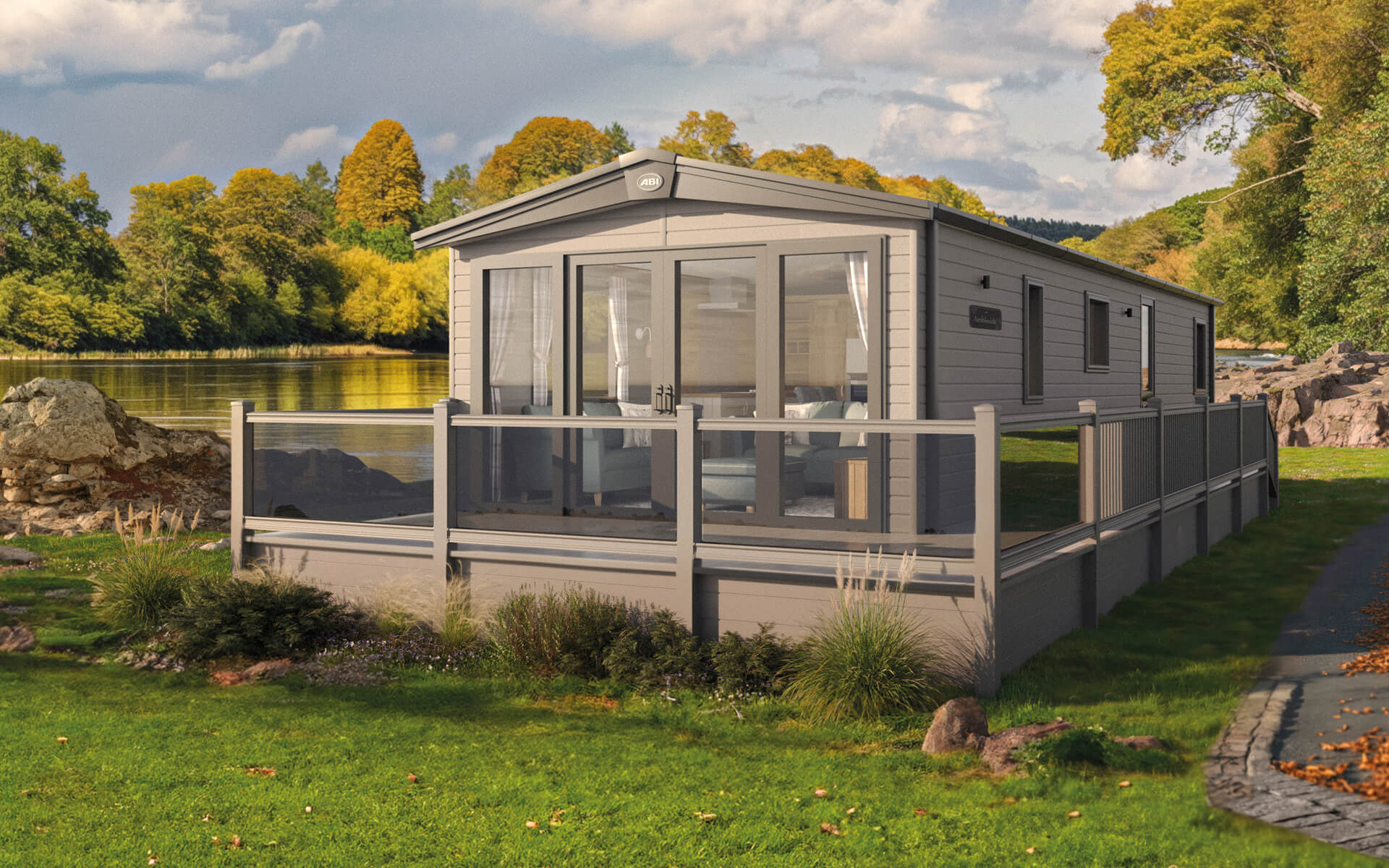
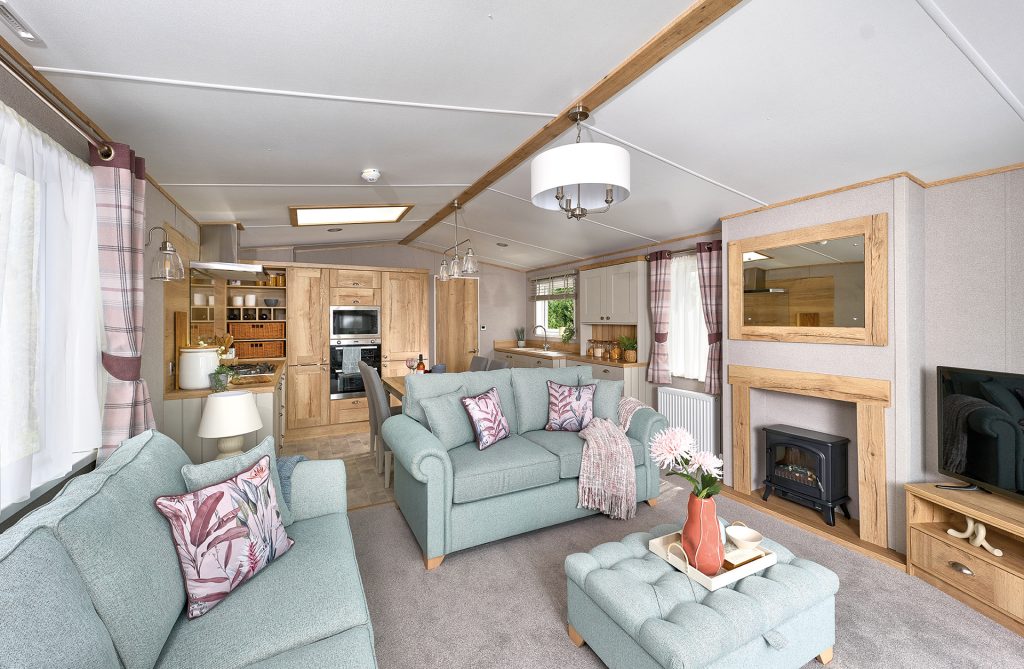
Property Description
The ABI Ambleside features an airy open-plan layout highlighted by front French or optional panoramic sliding doors, allowing natural light to flood through its full-height walls and vaulted ceiling. Its premium kitchen boasts the regular ABI refinements, like sofe-closing units, an integrated oven and fridge-freezer, and an externally vented cooker hood. The master bedroom offers a king-size lift-up storage bed and en suite shower/toilet, while all bedrooms are fitted with USB sockets, TV points, extractor fans, and quality finishes throughout.
Features
- Matt-finish Chateaux grey aluminium cladding with full carpet underlay
- Front French or optional panoramic sliding doors & vaulted ceilings for spacious light
- Shaker-style kitchen: soft-close units, 40 mm worktops, composite sink, integrated oven/hob & fridge-freezer, plus powered cooker hood
- Log‑burner style electric fire, upholstered lounge furniture & USB socket
- King-size lift-up bed in master (2-bed models), en suite shower & separate WC
- Crib 5 mattresses, USB sockets & TV points in all bedrooms
- Bathroom extractor fans, shaver socket & coat hooks
Floor Plans
View detailed floor plans and get a clear sense of layout, room sizes, and living space so you can choose the perfect fit for your lifestyle and needs.

40ft x 13ft x 2 Bedroom - from £72,935.17

Premier 40ft x 14ft x 2 Bedroom - from £TBA

41ft x 13ft x 3 Bedroom - From £72,327.68
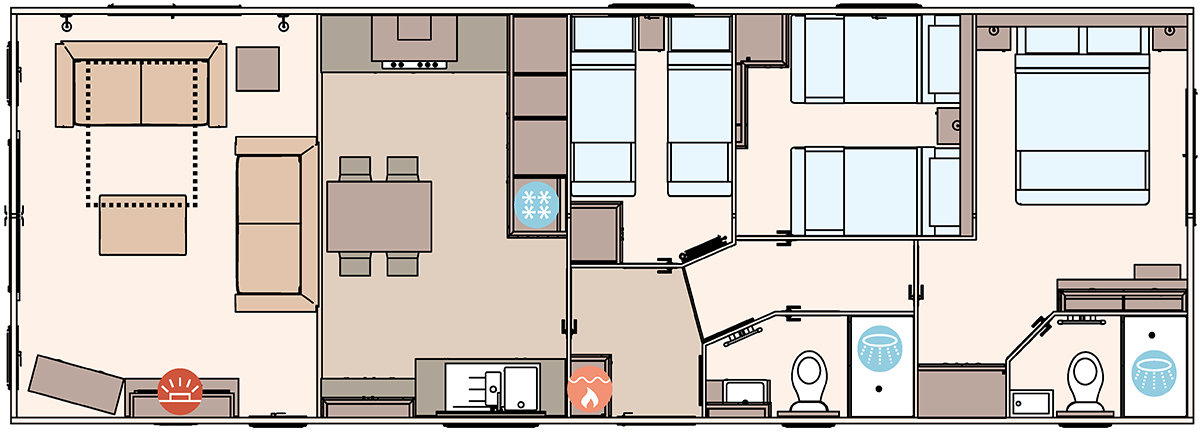
Premier 41ft x 14ft x 3 Bedroom - From £TBA
The total price can vary depending on park location, plot selection, chosen specification level, and any additional extras selected by the customer. While we provide a starting guide price for each model, every customer's journey is unique - so we encourage you to speak with us directly for a personalised quote.
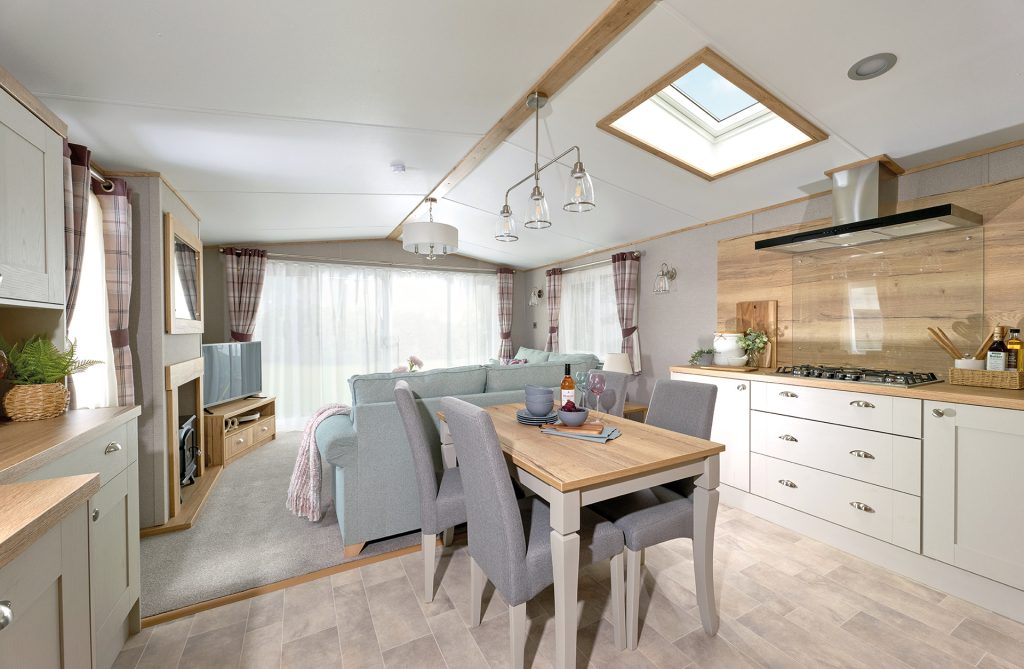
PHOTO GALLERY
What to Expect...
Get in touch
Interested in finding out more?
Fill in the form below to find out more information, and one of our holiday home experts will be able to help find the ideal holiday home for you.
Our Use Of Cookies
We use cookies to make sure we're able to provide the best experience possible whilst using our website. We also use these cookies to customise our content and advertising. We also share information how you use our website with trusted social media, advertising and analytics partners. You can find out more about how we use your information within our Privacy Policy.

