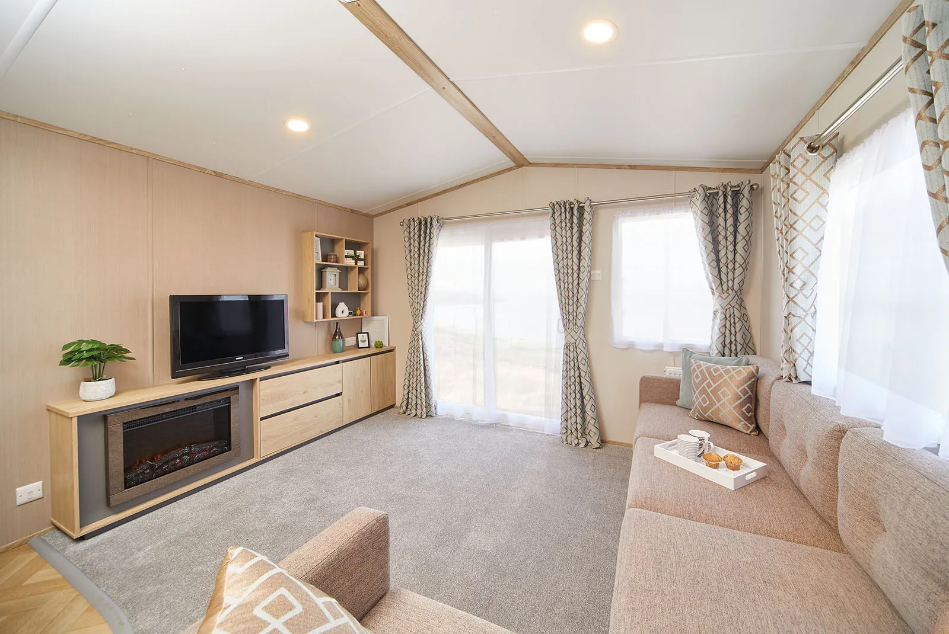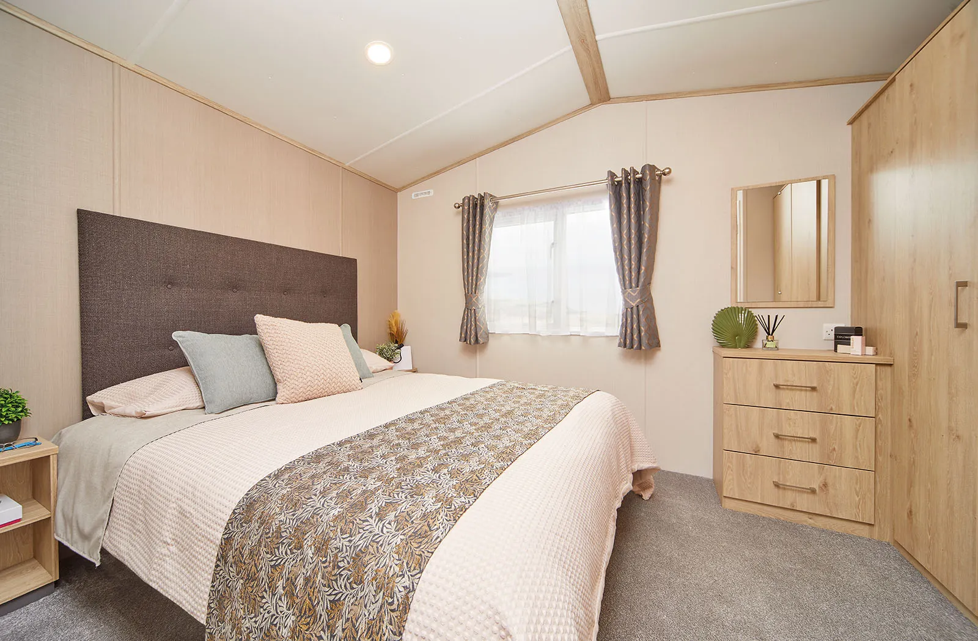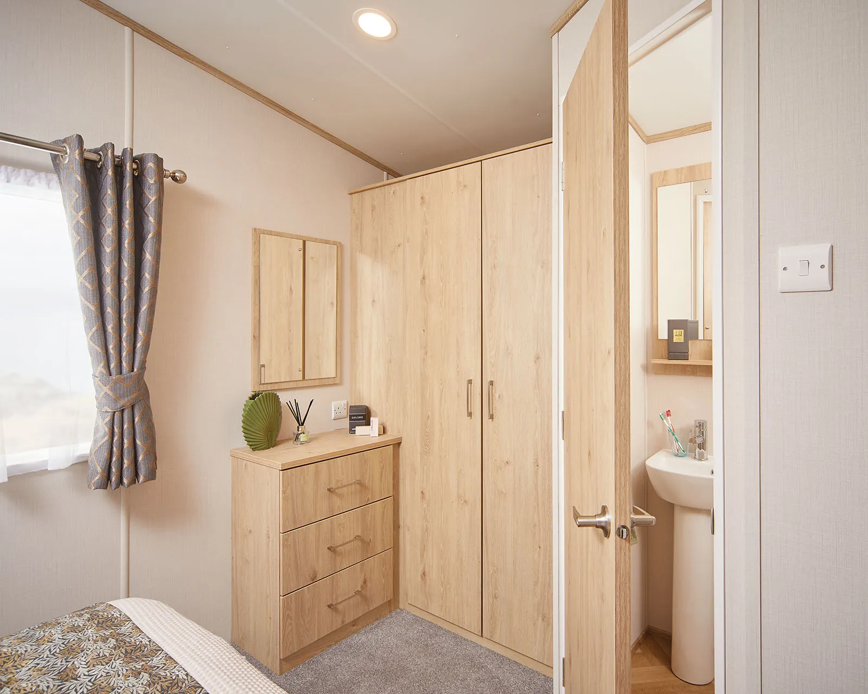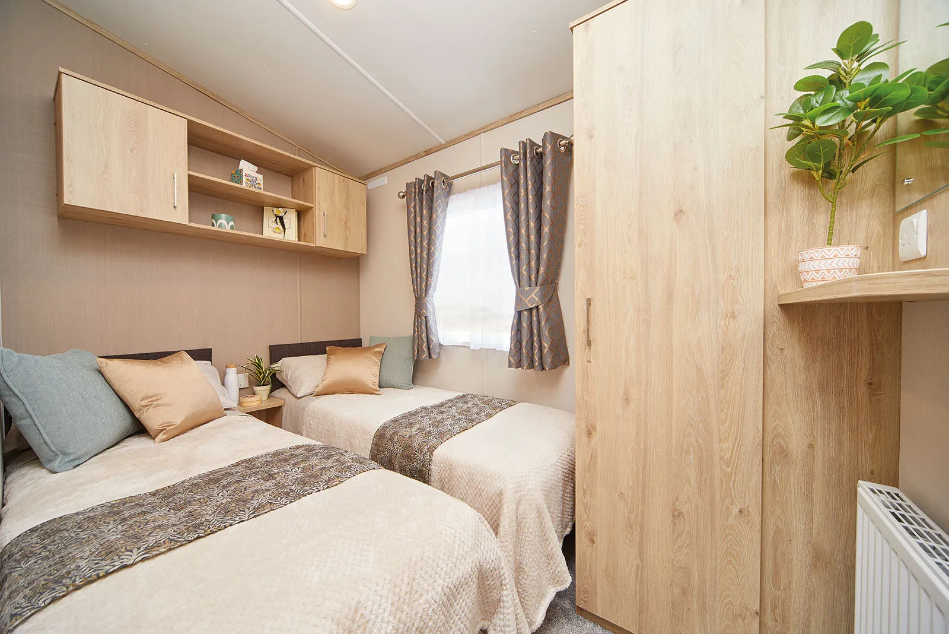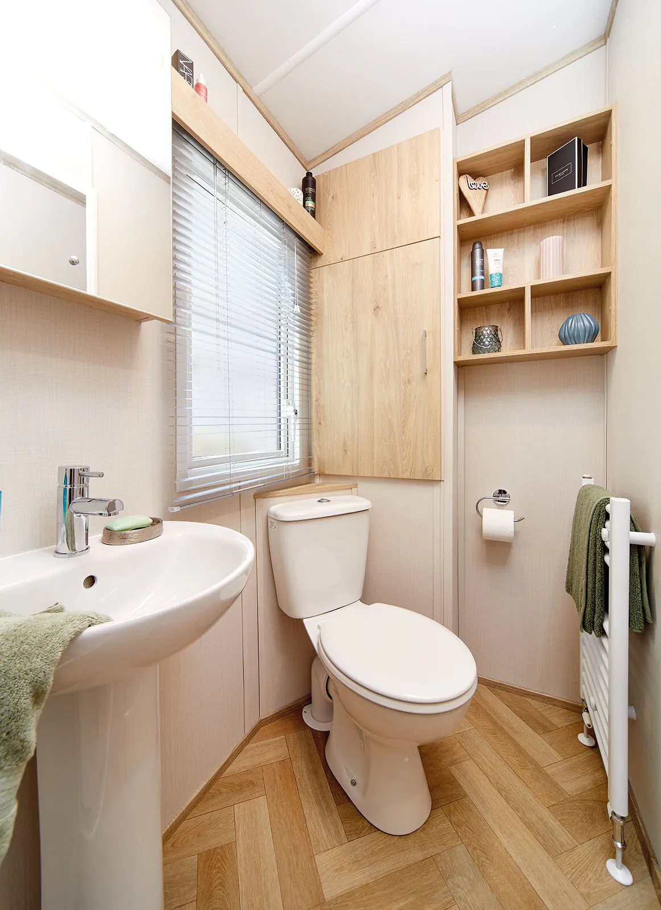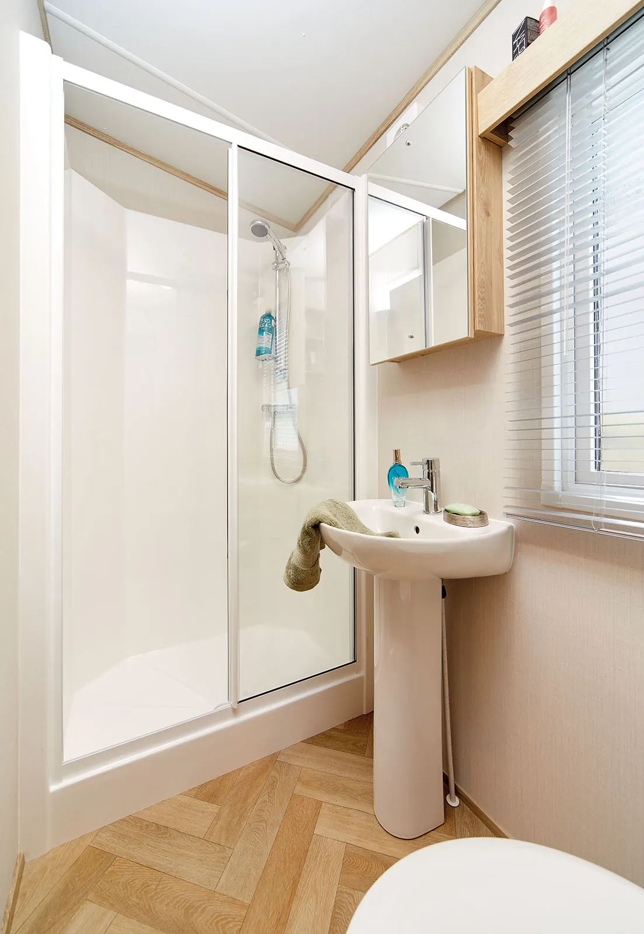Contact for Pricing
The Bayview
![]() 2
- 3
Bedrooms
|
2
- 3
Bedrooms
|
![]() 4
- 6
People
4
- 6
People
Model Year: 2025
Manufacturer: Carnaby
Dimensions:
Starting From 28ft x 12ft
The Bayview holiday home offers a practical and stylish retreat for families, featuring a spacious and airy living area with Carnaby crafted sideboard, cozy corner sofa, modern open-plan kitchen and dining area, and thoughtful design, perfect for memorable getaways.
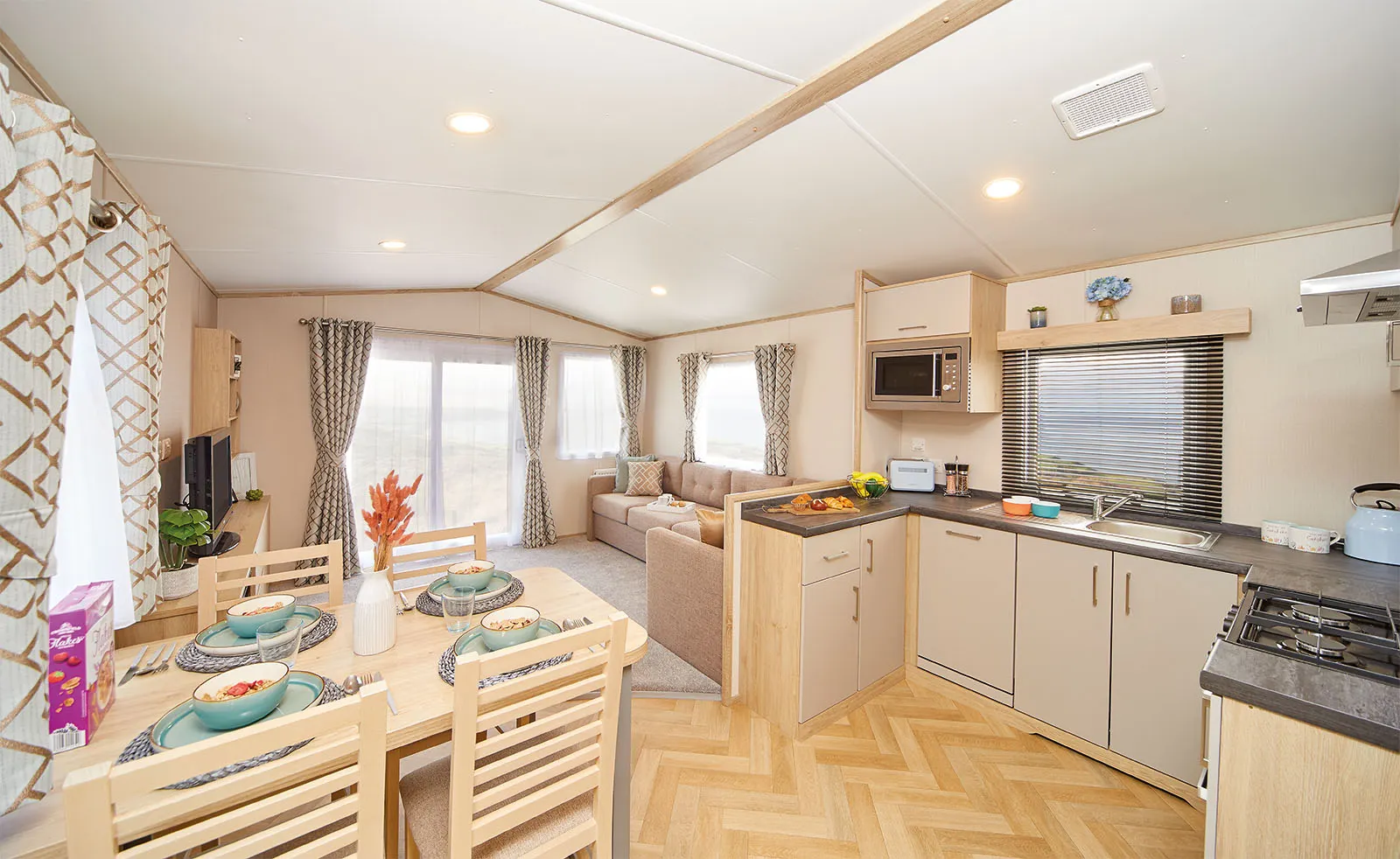
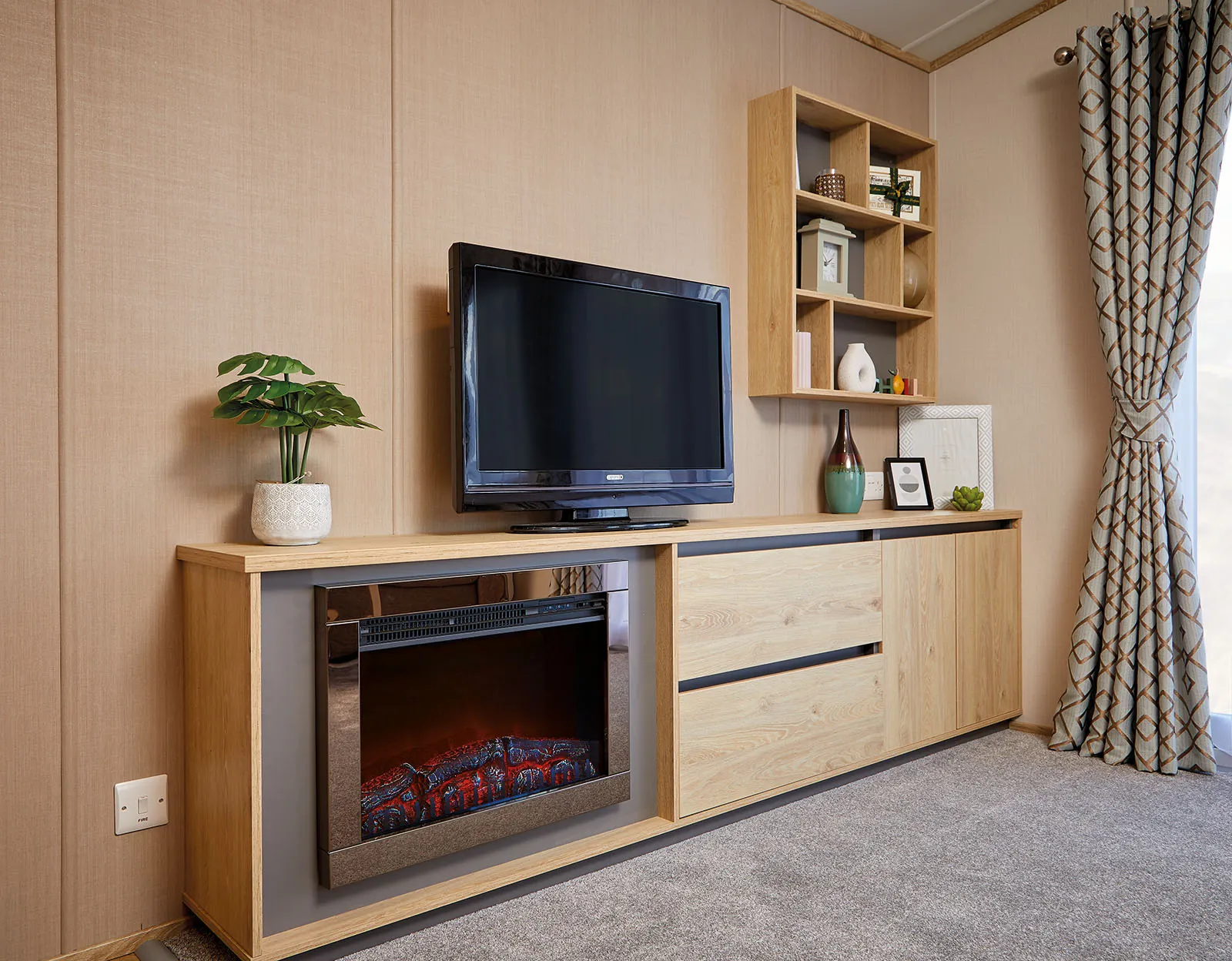
Property Description
Features
- Comfortable ‘Carnaby Sit’ sprung fitted corner sofa coated with stain resistant technology.
- Colour co-ordinated scatter cushions to sofa
- Voiles and blinds to selected windows
- Fireplace with electric flame effect fire
- Carnaby crafted sideboard storage unit
- Space for flatscreen TV
- Dining table with 4 ladder back dining chairs
- Kitchen area with gas oven, grill and four burner hob, feature extractor, and integrated fridge freezer
Floor Plans
View detailed floor plans and get a clear sense of layout, room sizes, and living space so you can choose the perfect fit for your lifestyle and needs.
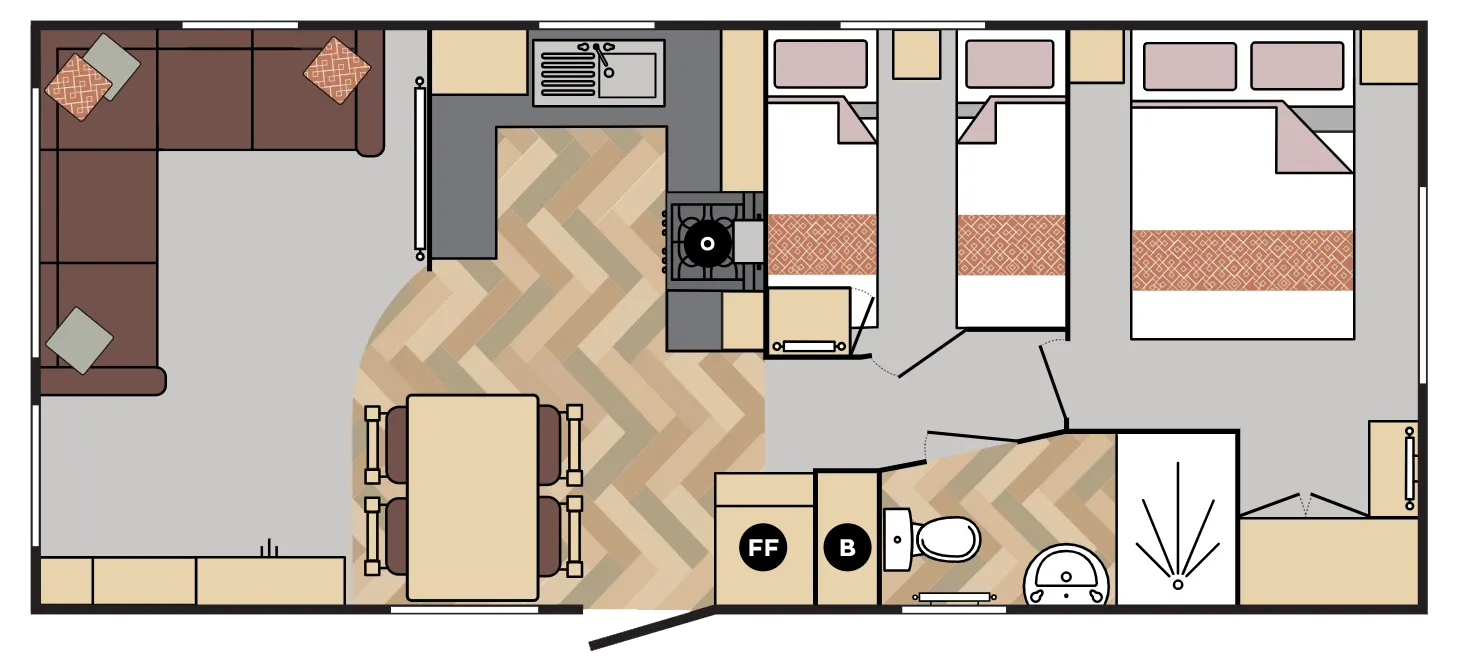
28ft x 12ft x 2 Bedrooms - Contact us for pricing
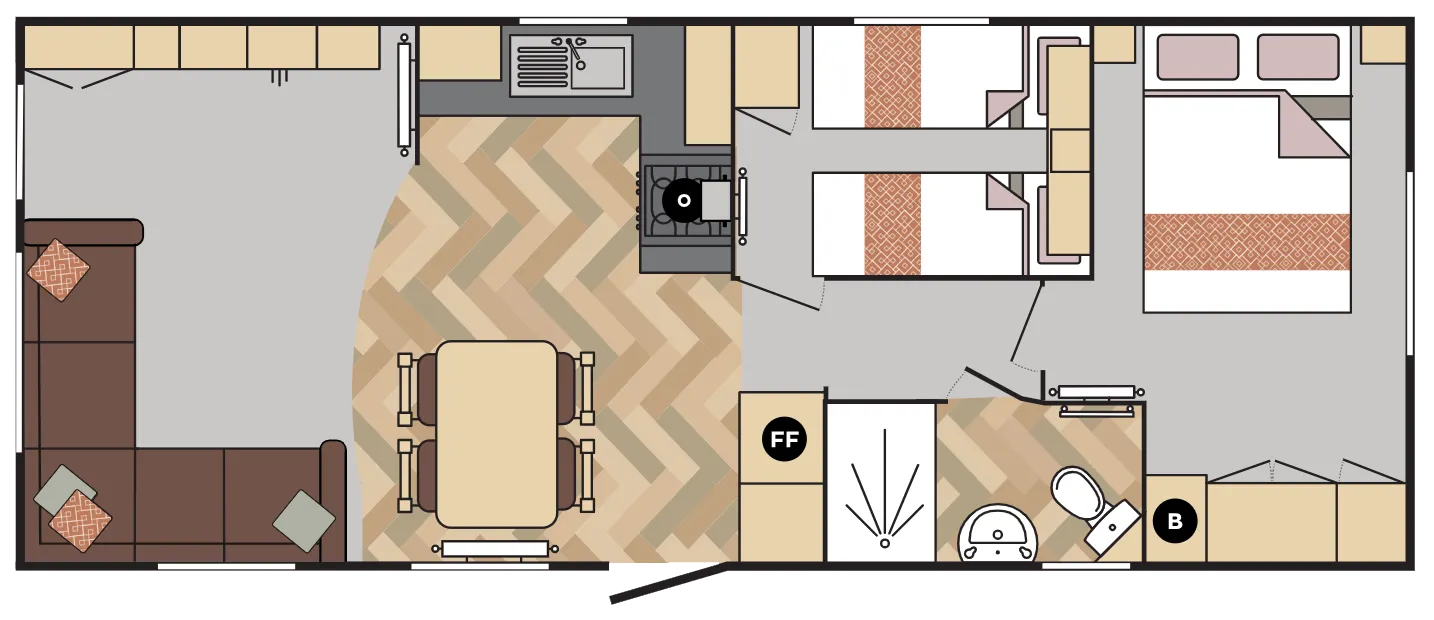
30ft x 12ft x 2 Bedrooms - Contact us for pricing
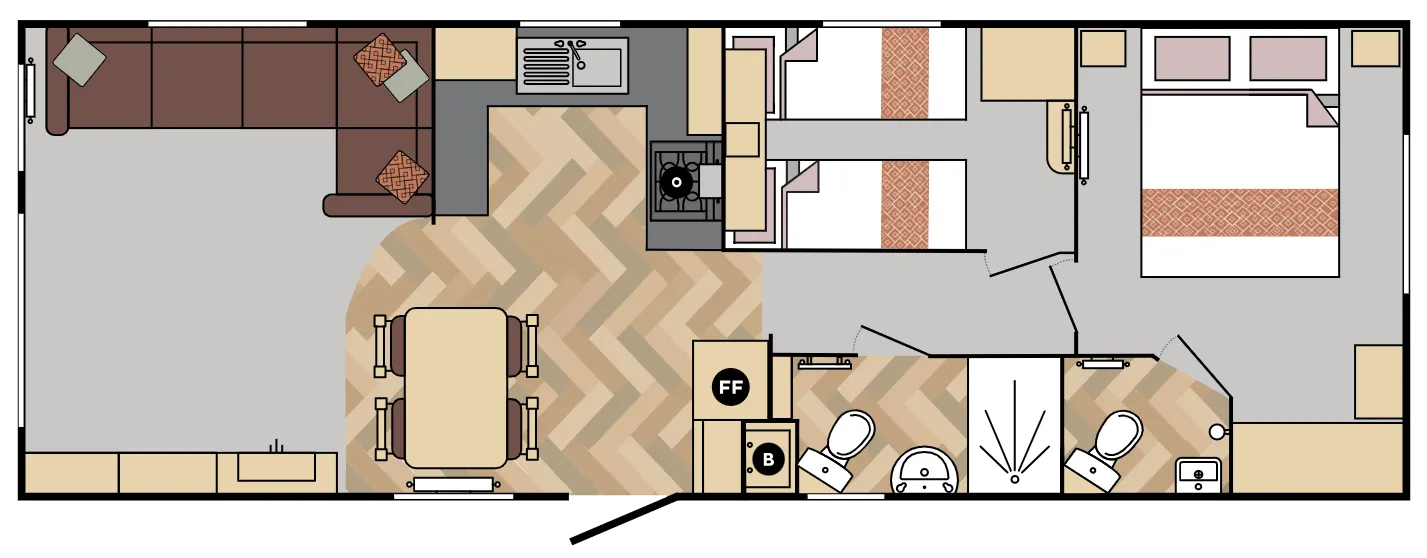
35ft x 12ft x 2 Bedrooms - Contact us for pricing
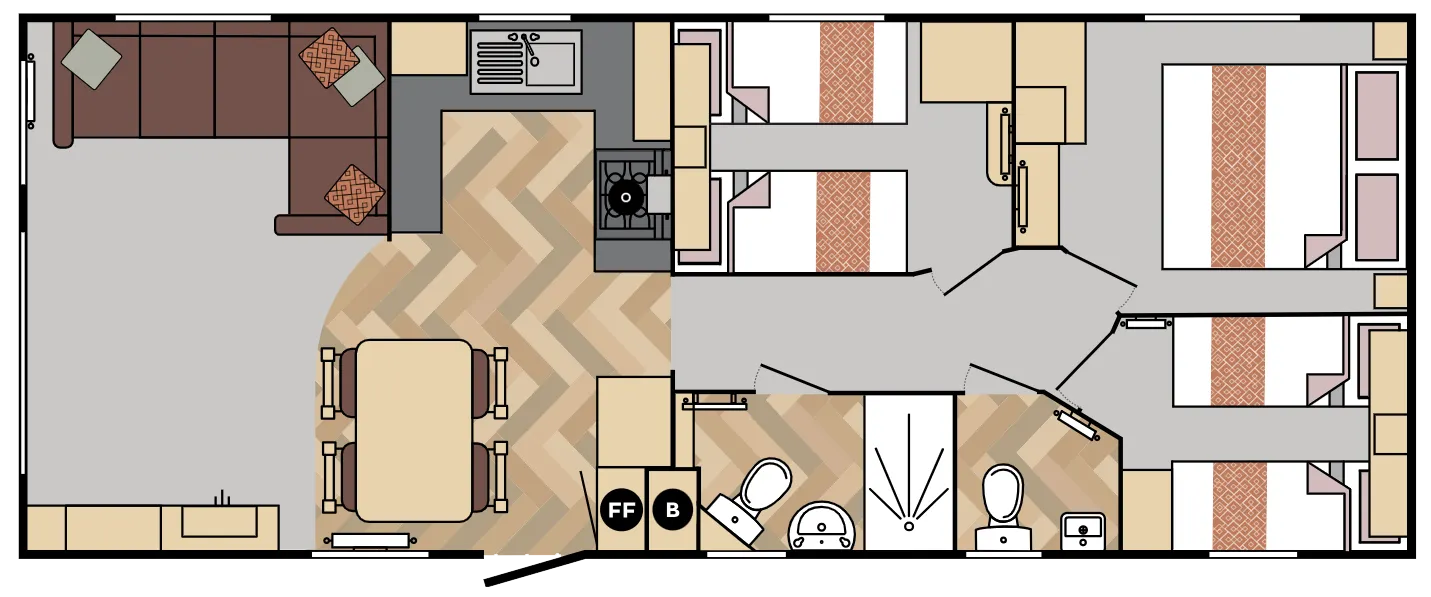
36ft x 12ft x 3 Bedrooms - Contact us for pricing
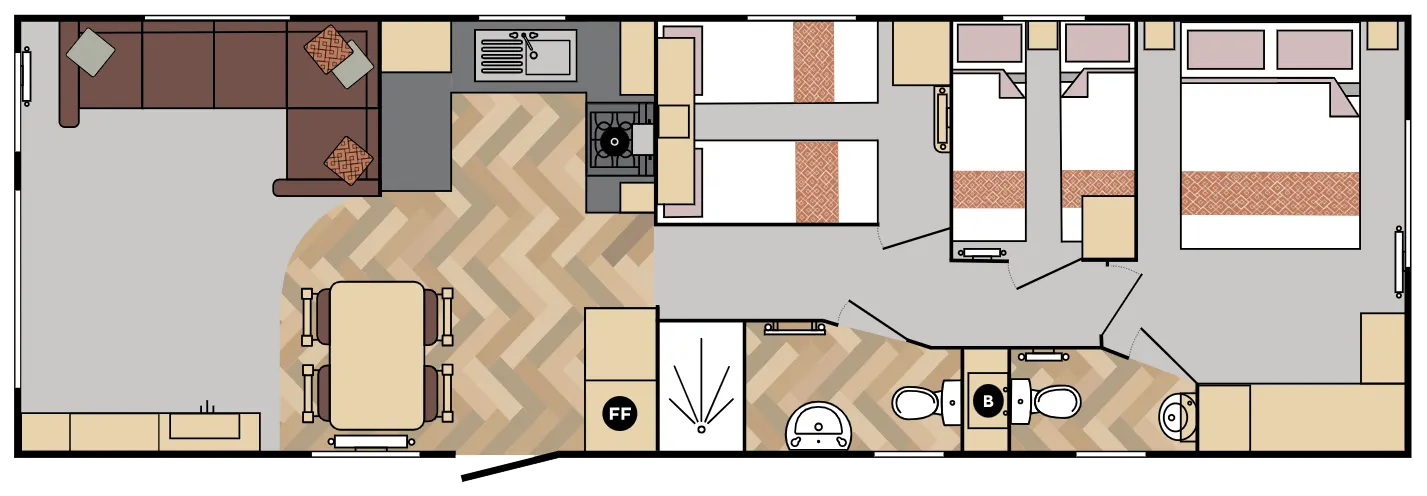
38ft x 12ft x 3 Bedrooms - Contact us for pricing
The total price can vary depending on park location, plot selection, chosen specification level, and any additional extras selected by the customer.
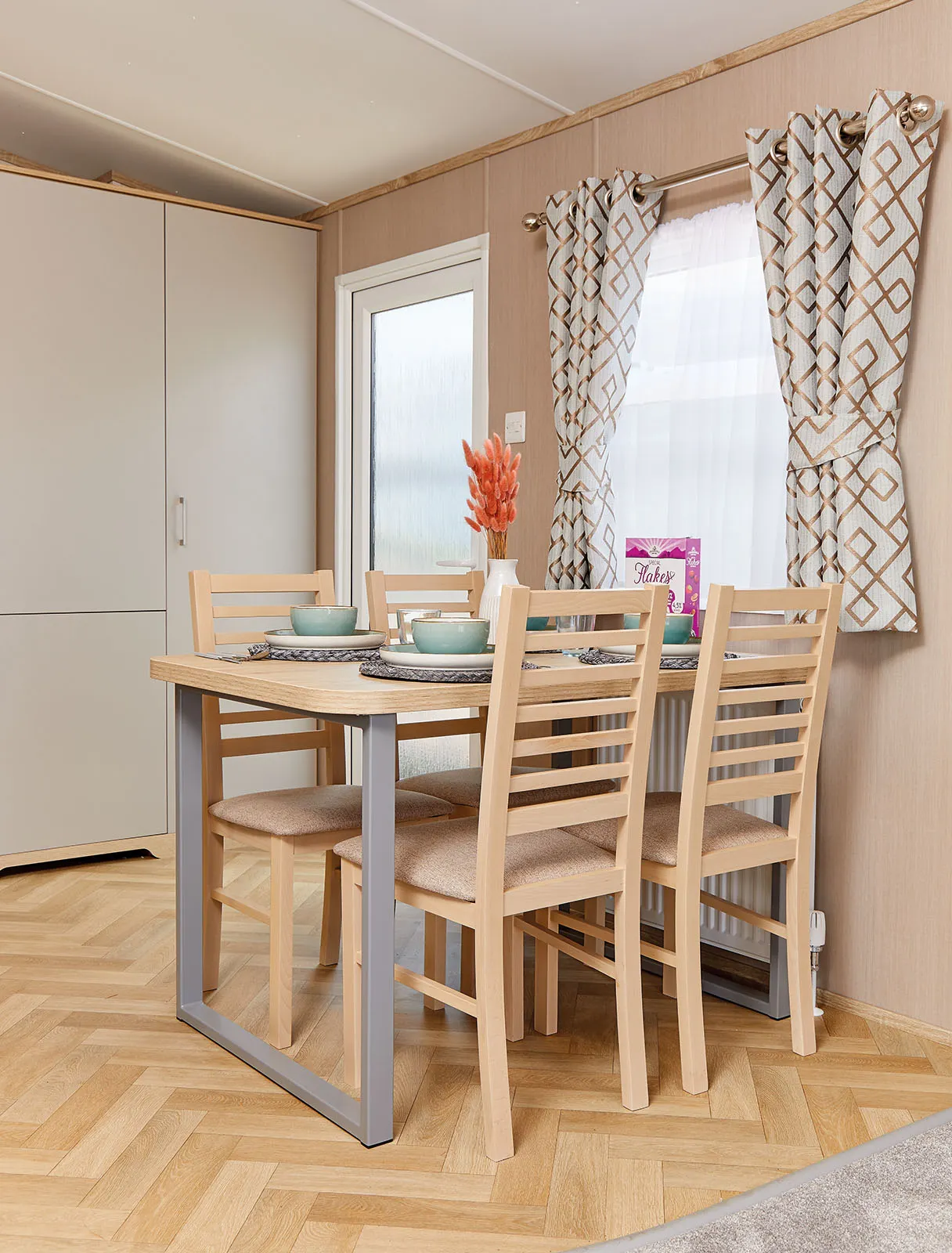
PHOTO GALLERY
What to Expect...
Get in touch
Interested in finding out more?
Fill in the form below to find out more information, and one of our holiday home experts will be able to help find the ideal holiday home for you.
Our Use Of Cookies
We use cookies to make sure we're able to provide the best experience possible whilst using our website. We also use these cookies to customise our content and advertising. We also share information how you use our website with trusted social media, advertising and analytics partners. You can find out more about how we use your information within our Privacy Policy.

