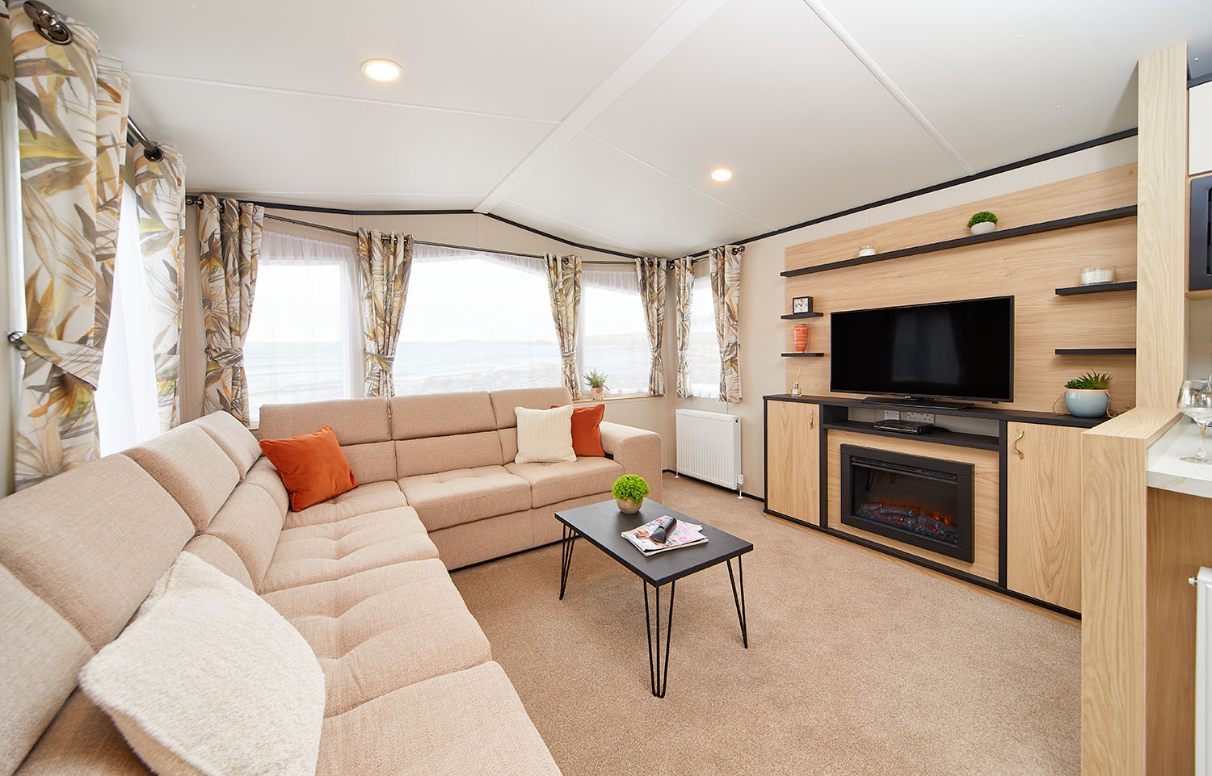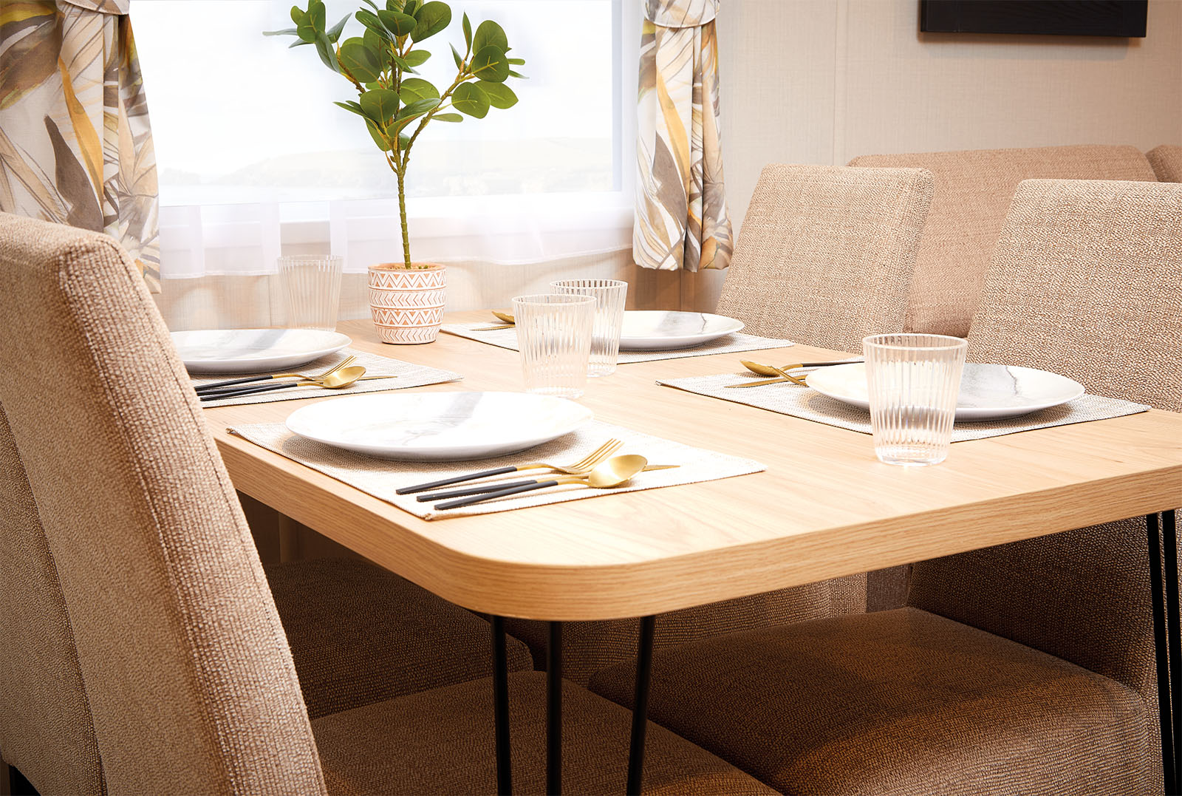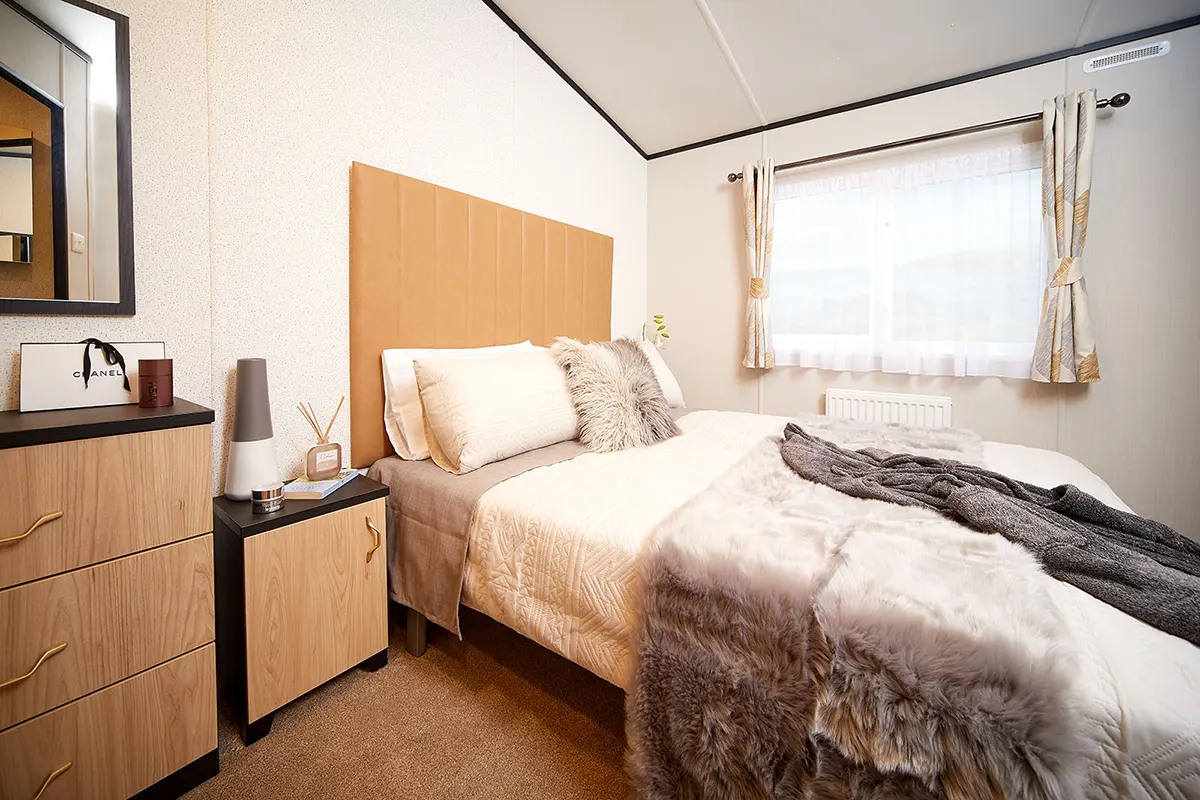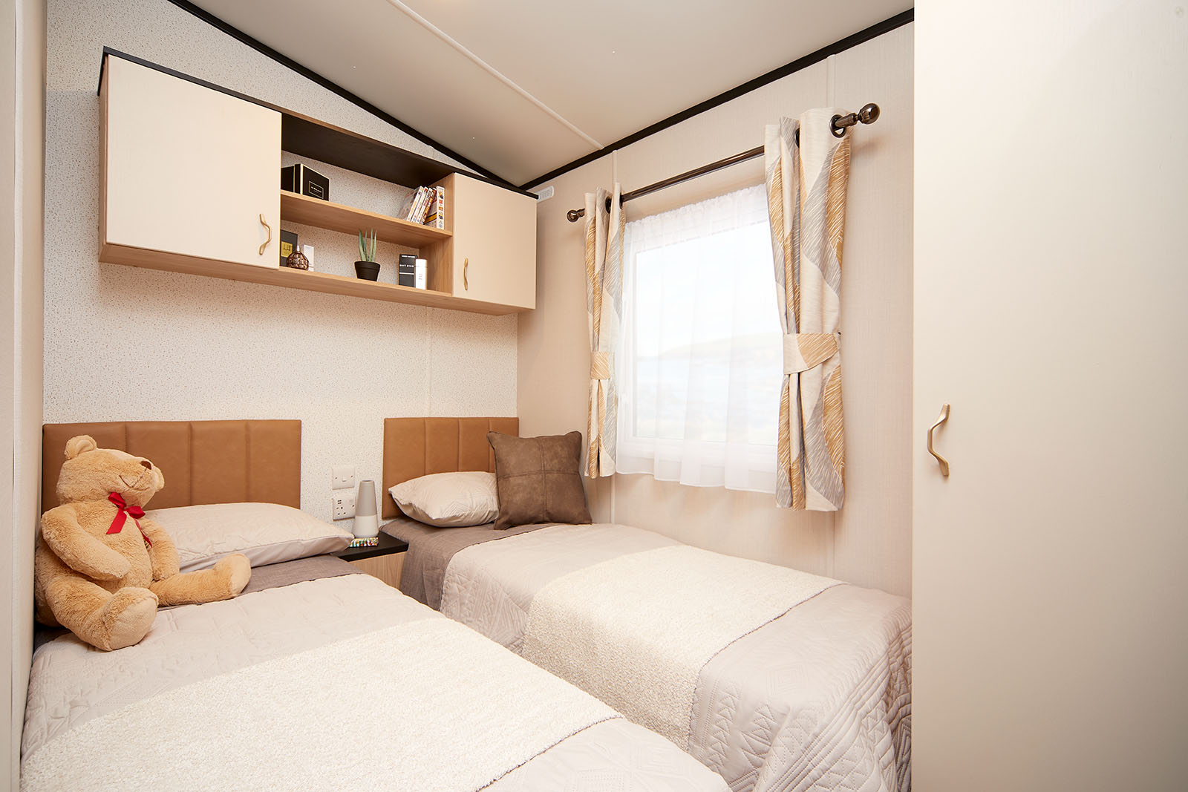Contact for Pricing
The Glaisdale
![]() 2
- 3
Bedrooms
|
2
- 3
Bedrooms
|
![]() 4
- 6
People
4
- 6
People
Model Year: 2025
Manufacturer: Carnaby
Dimensions:
Starting From 28ft x 12ft
Improving on a well-loved tried and tested formula. The Glaisdale ticks all the boxes; a well proportioned lounge area at every size, comfortable corner sofa and ample space to cook, eat and entertain. The Glaisdale is a trusted holiday companion to many holiday makers. Take a look around and see why.
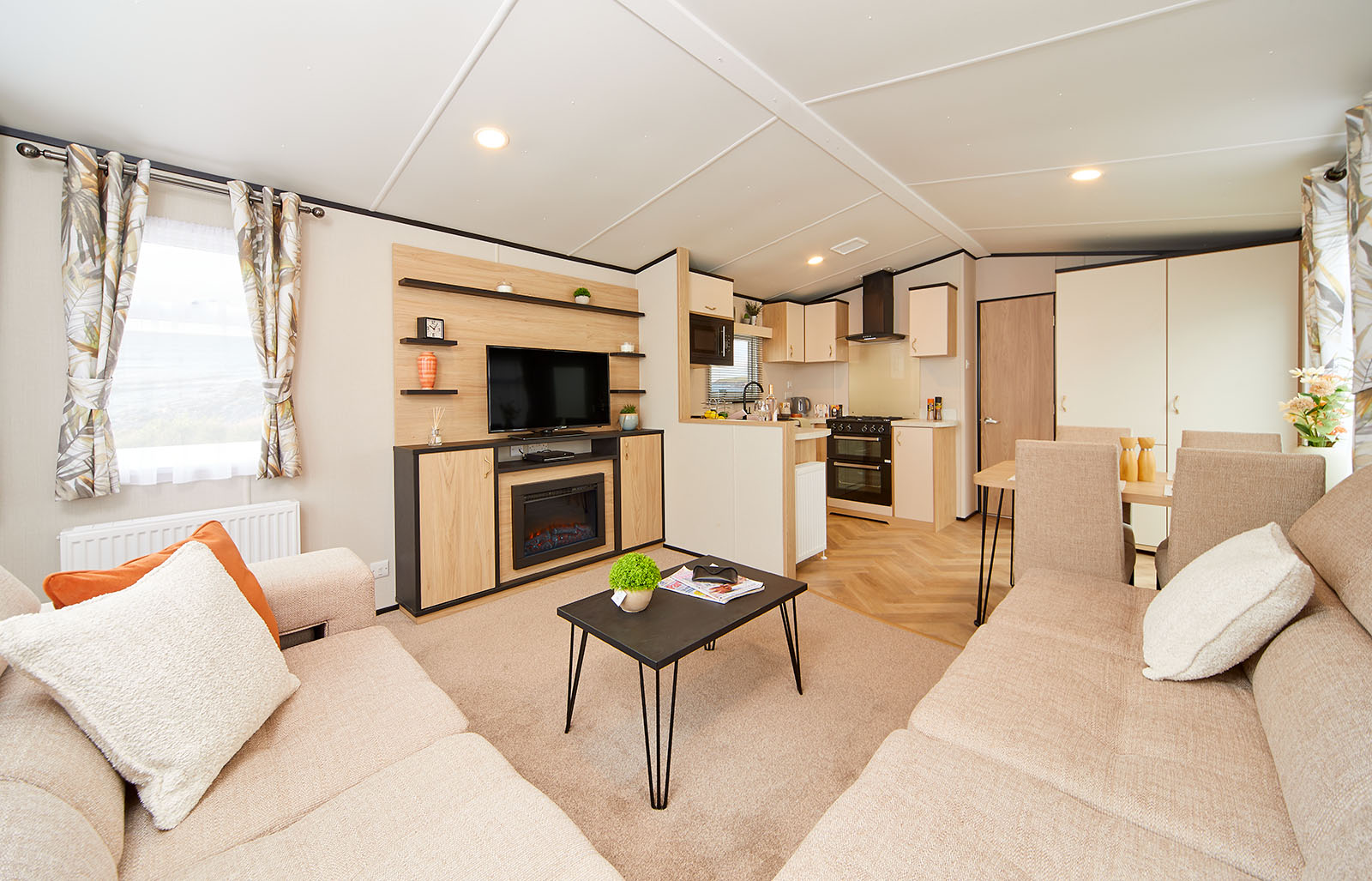

Property Description
Features
- Feature sofa with pull out daybed, adjustable backrests and occasional stools
- Fireplace with electric flame effect fire
- Space to wall mount a flatscreen TV
- Freestanding coffee table
- Kitchen styled with Acacia wood with marble effect work surface and gold brushed handles and splashback.
- Dining table, 4 upholstered high back chairs
- Kitchen area with gas oven, grill and four burner hob, extractor hood and integrated fridge freezer
- King size bed (in selected models) with coordinating headboard
- Enduracare technology stain protective coating to sofa fabric
Floor Plans
View detailed floor plans and get a clear sense of layout, room sizes, and living space so you can choose the perfect fit for your lifestyle and needs.

28ft x 12ft - 2 Bedrooms - Contact us for pricing

32ft x 12ft - 2 Bedrooms - Contact us for pricing

35ft x 12ft - 2 Bedrooms - Contact us for pricing

36ft x 12ft - 3 Bedrooms - Contact us for pricing

37ft x 12ft - 2 Bedrooms - Contact us for pricing

38ft x 12ft - 3 Bedrooms - Contact us for pricing

Optional Front Door / Window Arrangement - Contact us for pricing
The total price can vary depending on park location, plot selection, chosen specification level, and any additional extras selected by the customer.
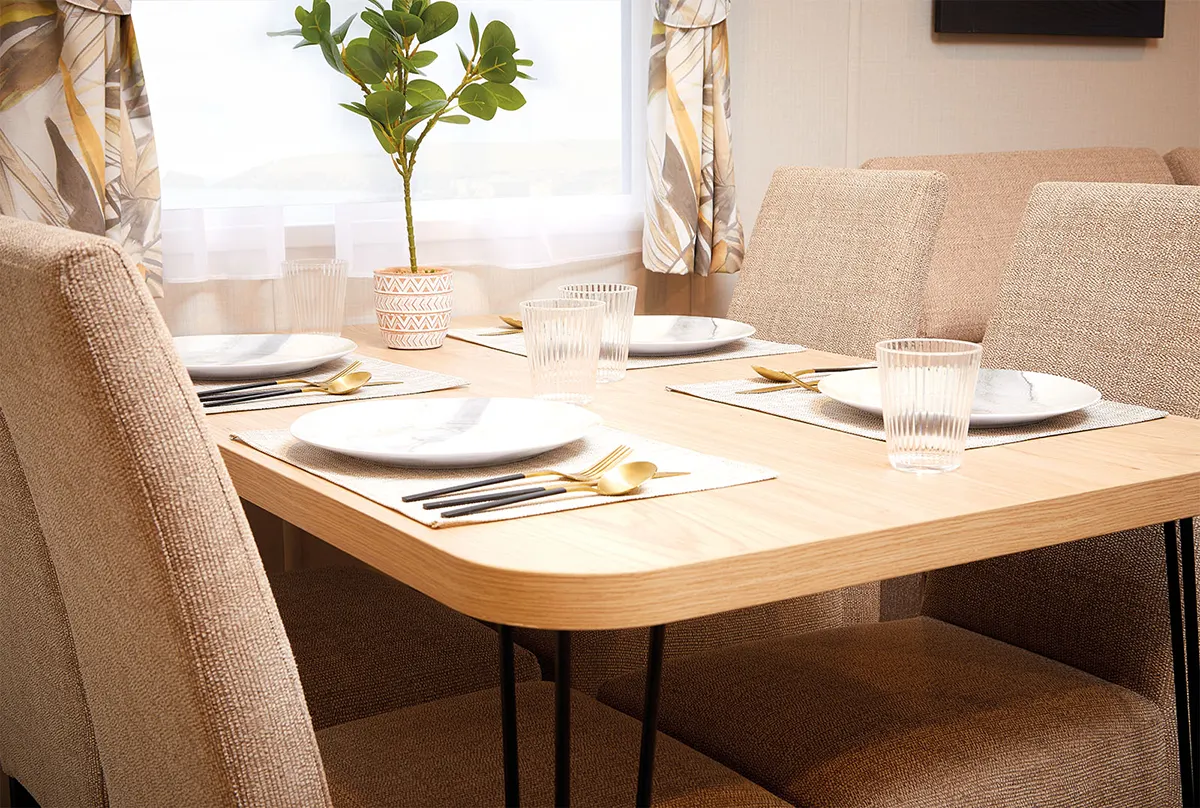
PHOTO GALLERY
What to Expect...
Get in touch
Interested in finding out more?
Fill in the form below to find out more information, and one of our holiday home experts will be able to help find the ideal holiday home for you.
Our Use Of Cookies
We use cookies to make sure we're able to provide the best experience possible whilst using our website. We also use these cookies to customise our content and advertising. We also share information how you use our website with trusted social media, advertising and analytics partners. You can find out more about how we use your information within our Privacy Policy.

