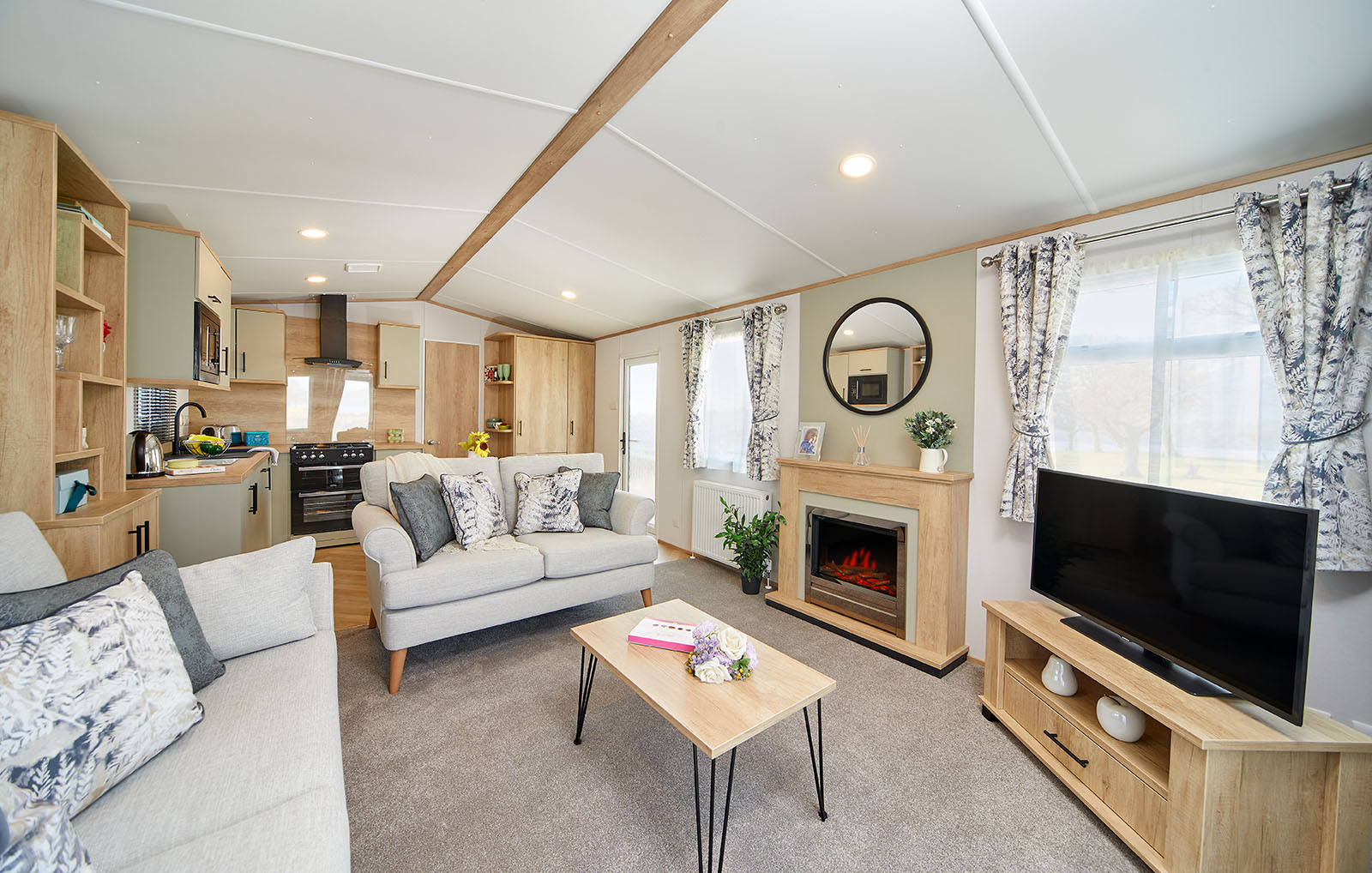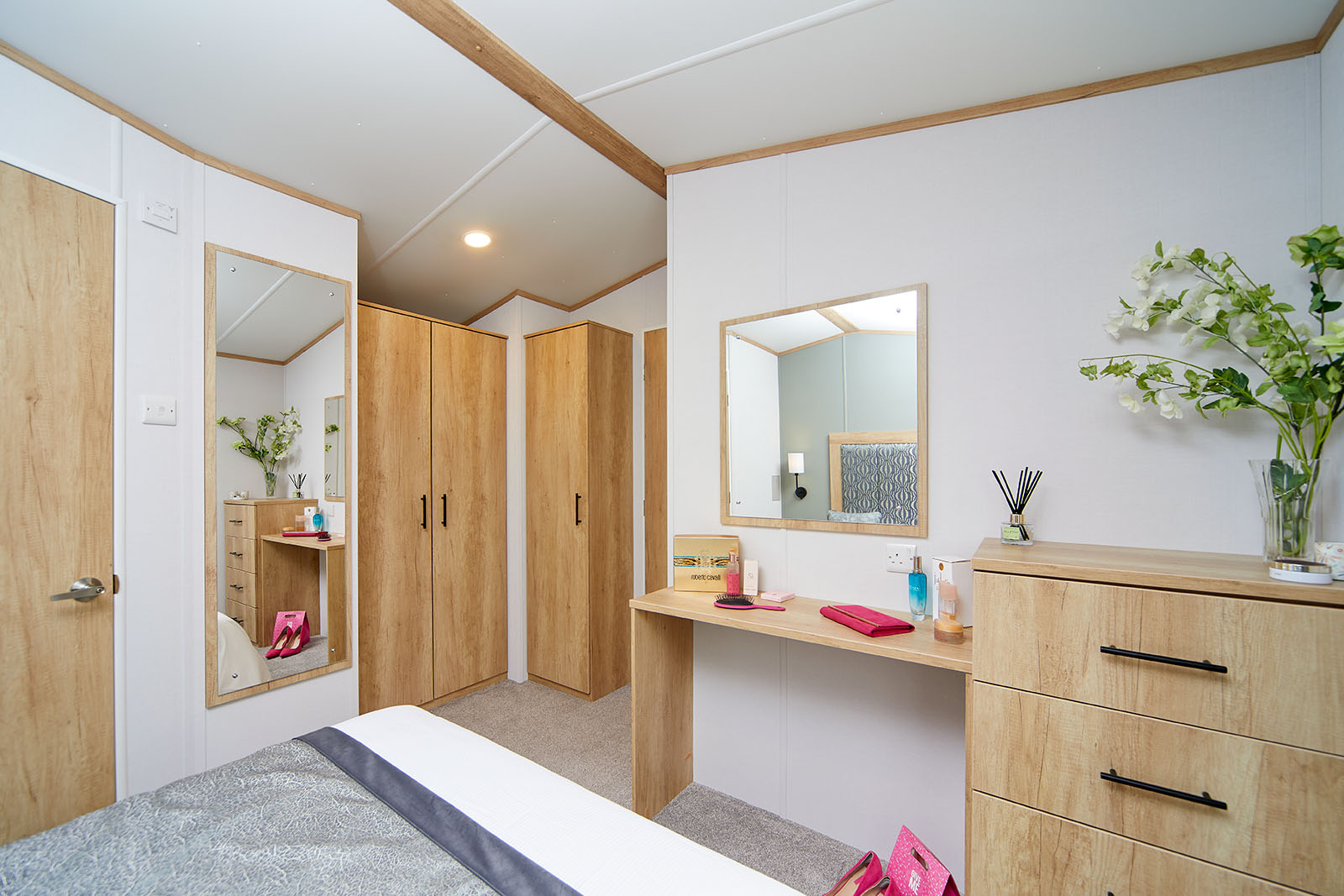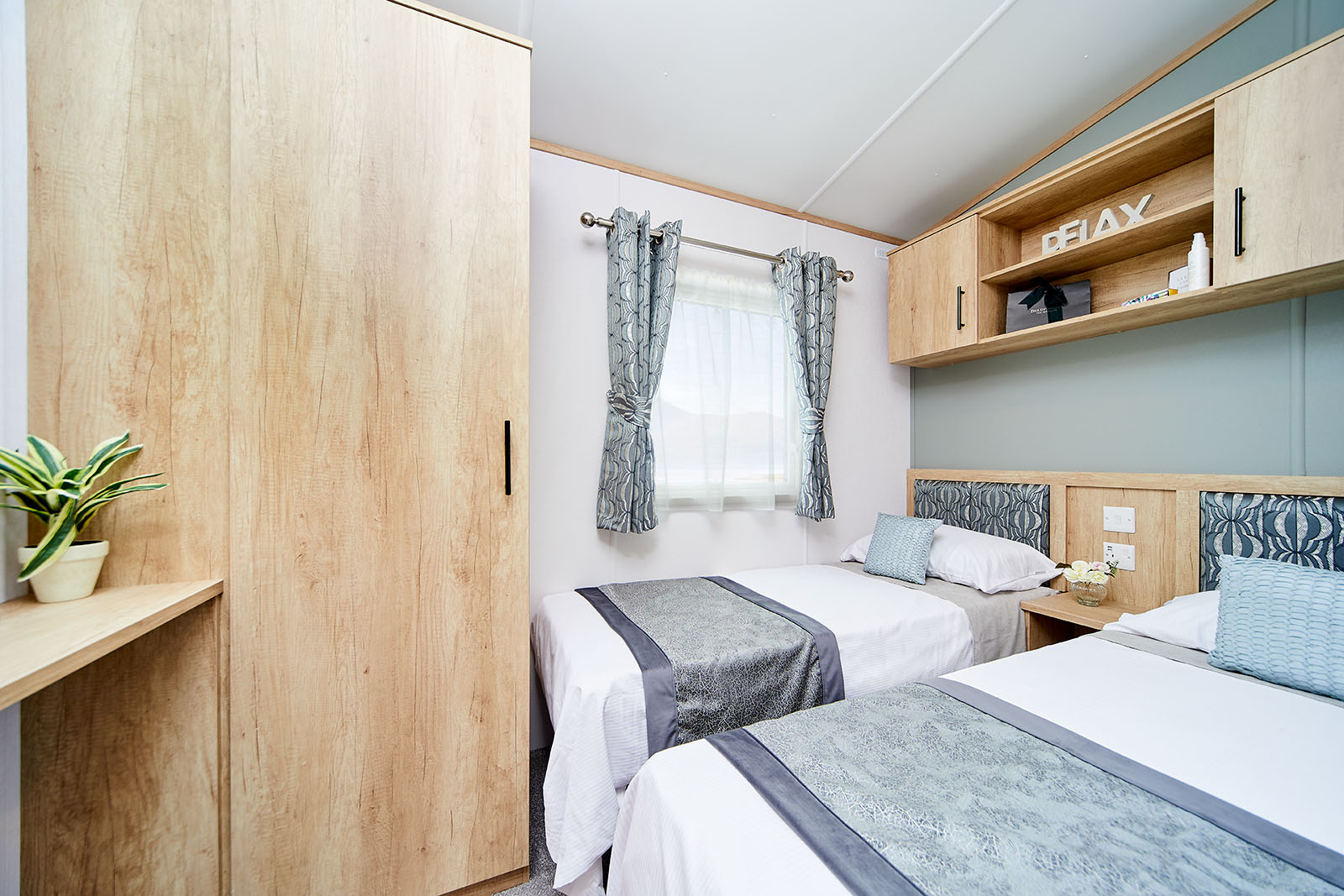Contact for Pricing
The Silverdale
![]() 2
- 3
Bedrooms
|
2
- 3
Bedrooms
|
![]() 4
- 6
People
4
- 6
People
Model Year: 2025
Manufacturer: Carnaby
Dimensions:
Starting From 36ft x 12ft
The Silverdale’s open-plan design affords space for two deep sofas, a traditional mantelpiece above a flame-effect fire and a solid TV unit, This is the perfect space for entertaining and spending quality time with the family.


Property Description
Features
- Two large, comfortable deep sofas with coordinating cushions
- Panoramic fixed front windows
- Fireplace with electric flame effect fire
- Wall mirror above fireplace
- Freestanding coffee table and TV unit
- Kitchen styled with contrasting sage green and light oak colour ways
- Dining table with 4 upholstered dining chairs
- Open plan kitchen with gas oven, grill and four burner hob, feature extractor, and integrated fridge freezer
- King size bed with large headboard, side tables and overhead wall cabinets
Floor Plans
View detailed floor plans and get a clear sense of layout, room sizes, and living space so you can choose the perfect fit for your lifestyle and needs.

36ft x 12ft - 2 Bedrooms - Contact us for pricing

39ft x 12ft - 2 Bedrooms - Contact us for pricing

40ft x 12ft - 3 Bedrooms - Contact us for pricing
The total price can vary depending on park location, plot selection, chosen specification level, and any additional extras selected by the customer.

PHOTO GALLERY
What to Expect...
Get in touch
Interested in finding out more?
Fill in the form below to find out more information, and one of our holiday home experts will be able to help find the ideal holiday home for you.
Our Use Of Cookies
We use cookies to make sure we're able to provide the best experience possible whilst using our website. We also use these cookies to customise our content and advertising. We also share information how you use our website with trusted social media, advertising and analytics partners. You can find out more about how we use your information within our Privacy Policy.






