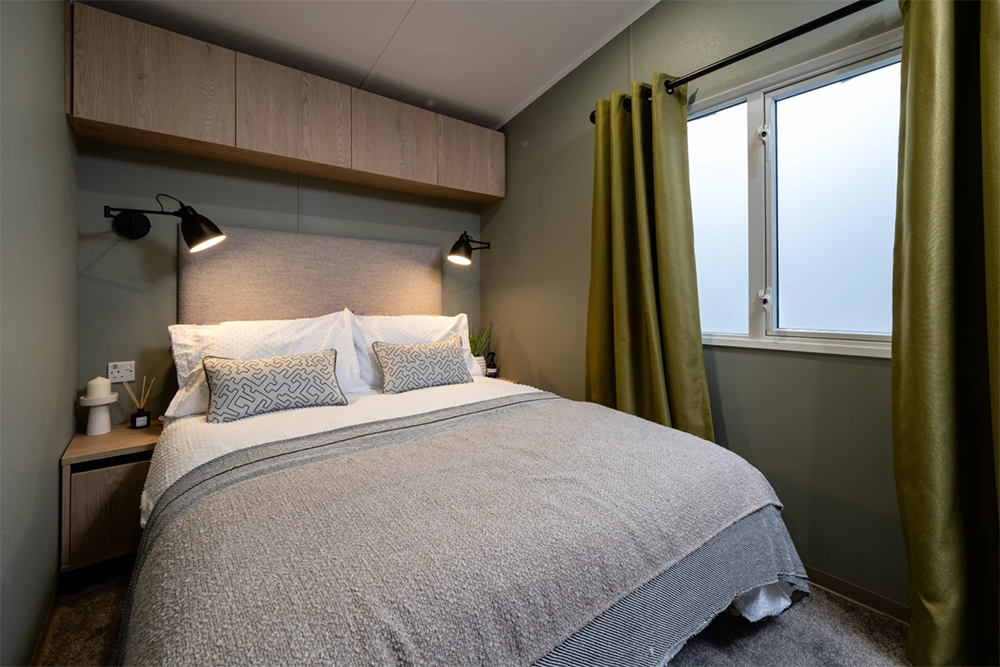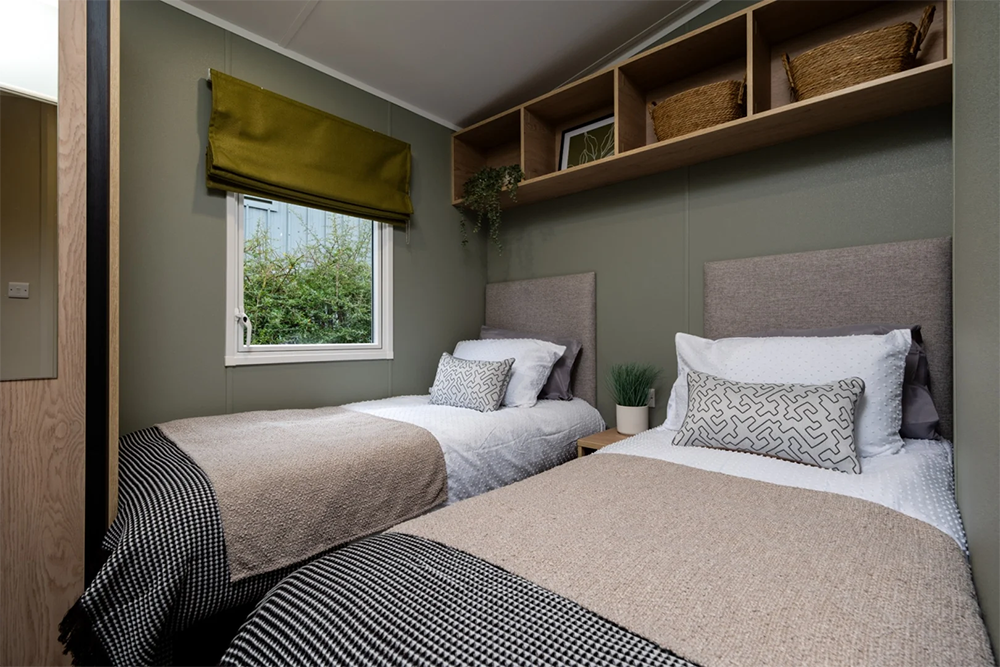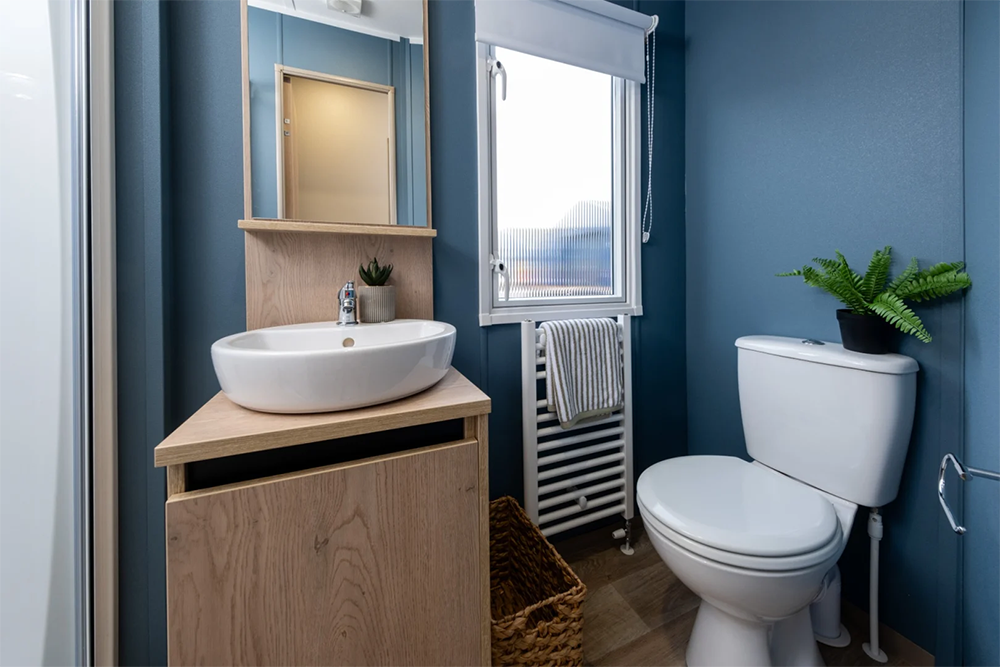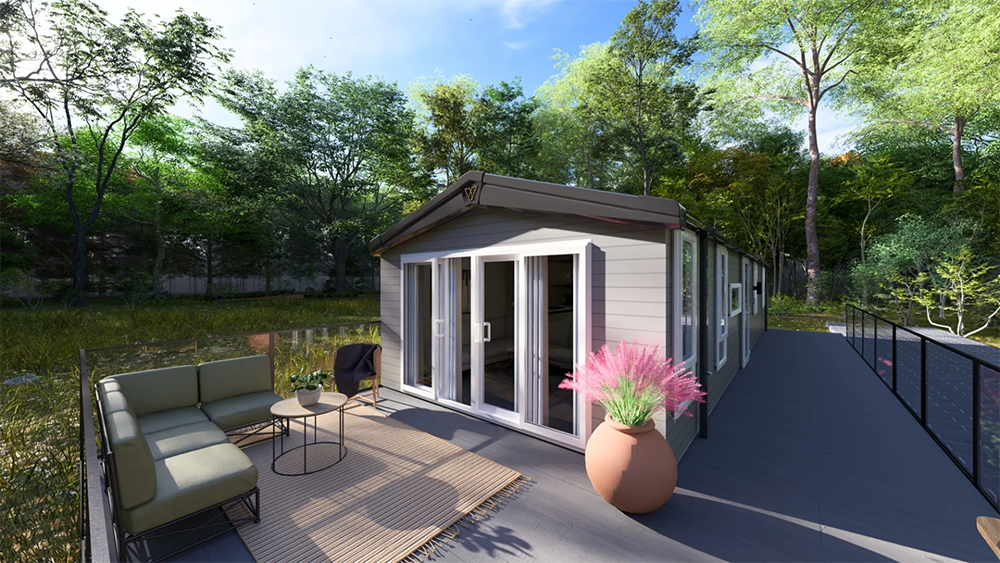Contact for Pricing
The Arlington
![]() 2
- 3
Bedrooms
|
2
- 3
Bedrooms
|
![]() 6
- 8
People
6
- 8
People
Model Year: 2025
Manufacturer: Victory
Dimensions:
40ft x 14ft - 2 Bedrooms or 40ft x 14ft - 3 Bedrooms
Launched in 2025, the Arlington, allows you to experience modern design made for real living. The kitchen steals the show with its soft wood finishes, bold black accents, and a layout perfect for prepping meals or catching up over coffee. The open-plan space flows into a living area anchored by an inviting sofa and cosy fireplace, ideal for unwinding after a day of exploring. The master bedroom is a sanctuary, complete with soothing tones and thoughtful details that promise total relaxation.
It’s a home where style meets practicality, designed to make every moment feel special.
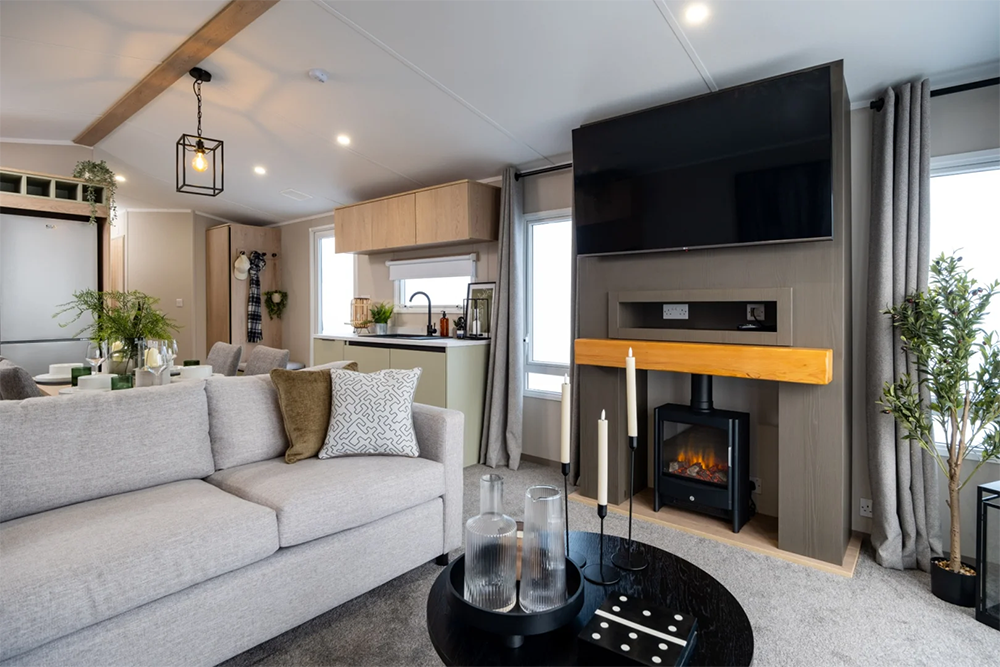
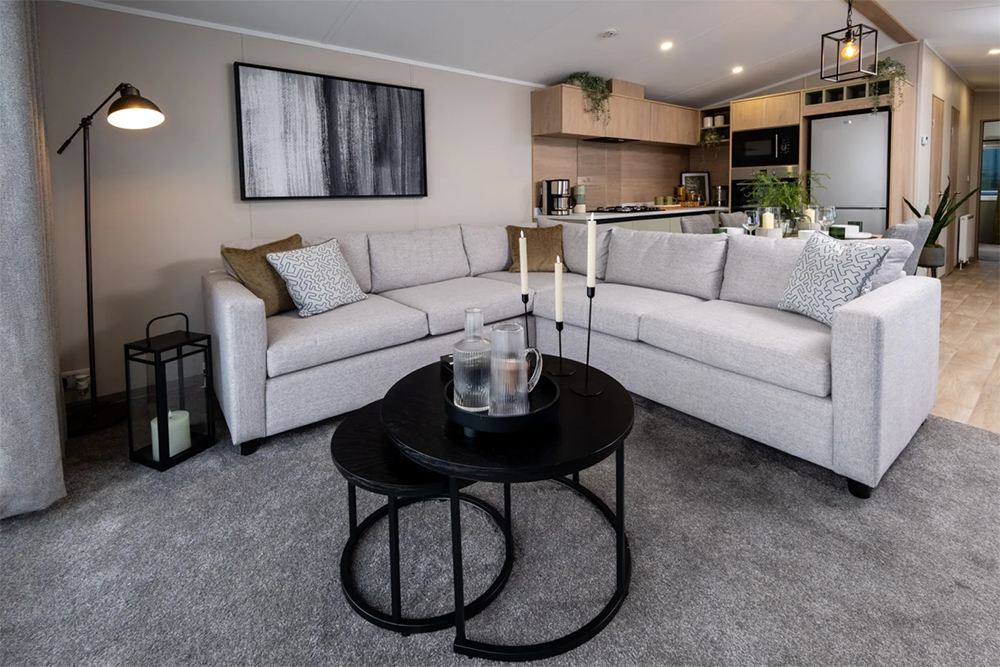
Property Description
Step into a living space that feels like home from the moment you arrive, complete with a stunning statement fireplace that sets the scene for unforgettable moments. The open-plan kitchen, dining, and living area is designed for effortless flow, bringing people together in a space filled with warmth and style. Thanks to an abundance of natural light, every view is a showstopper, while warm wood tones and modern design touches create a beautifully balanced aesthetic. Whether you choose a 2- or 3-bedroom layout, you’ll find plenty of ways to make it your own, with a range of optional extras to add those all-important finishing touches.
Features
- Open plan living space
- Plenty of storage space
- Stylish design features
- L-shaped sofa
Floor Plans
View detailed floor plans and get a clear sense of layout, room sizes, and living space so you can choose the perfect fit for your lifestyle and needs.
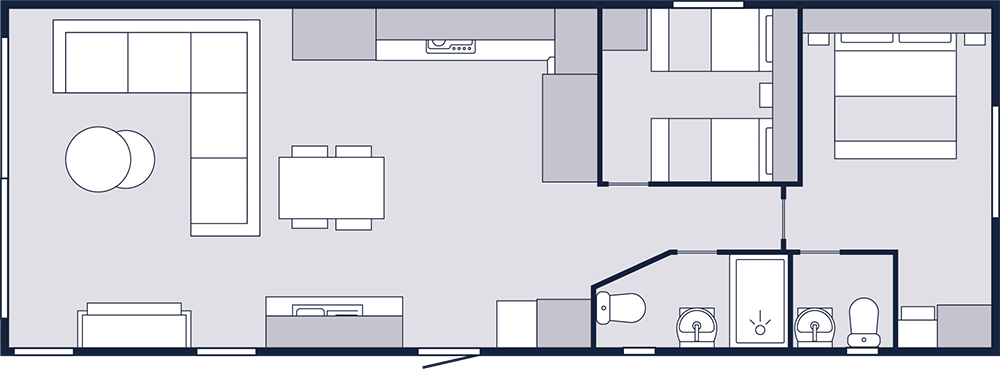
40ft x 14ft - 2 Bedrooms - From £TBA
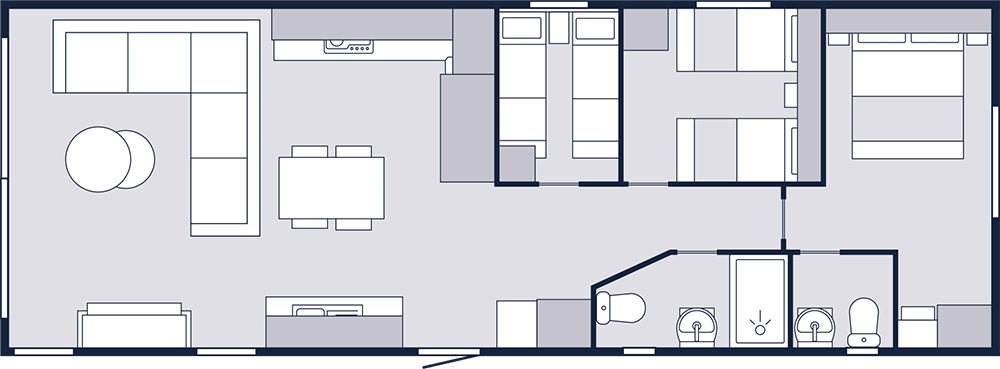
40ft x 14ft - 3 Bedrooms - From £TBA
You can only buy a Victory home from a park or certified distributor. We provide RRPs for all of our homes but the final price you pay is likely to be different. Much like the housing market, where you site your home can make a difference. You will also need to take into account site fees (which are often charged yearly), transportation, utilities, optional extras, and maintenance. All prices are excluding VAT and are subject to change.
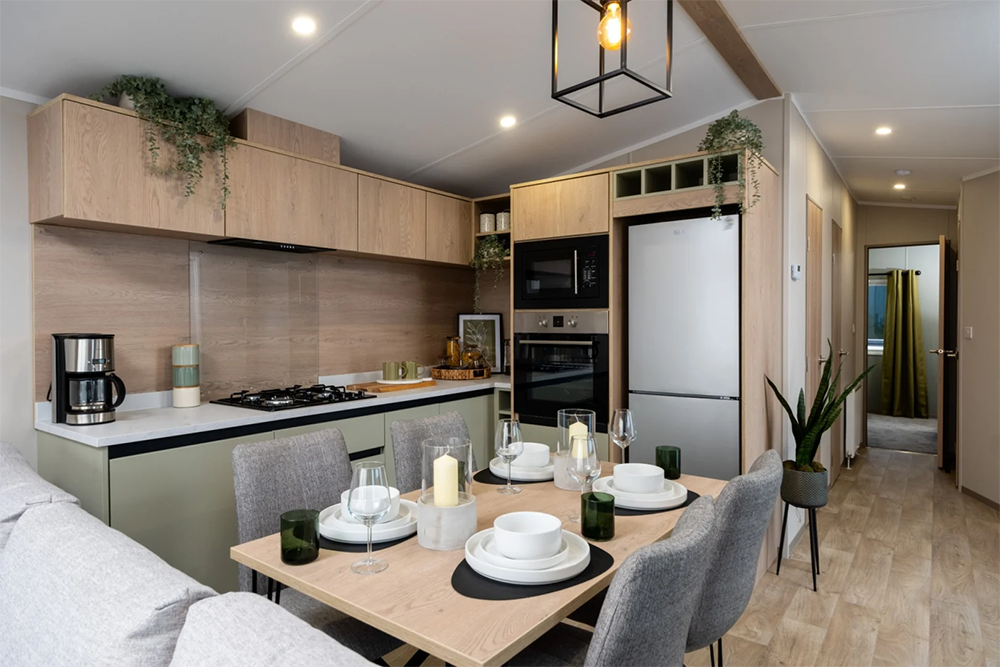
PHOTO GALLERY
What to Expect...
Get in touch
Interested in finding out more?
Fill in the form below to find out more information, and one of our holiday home experts will be able to help find the ideal holiday home for you.
Our Use Of Cookies
We use cookies to make sure we're able to provide the best experience possible whilst using our website. We also use these cookies to customise our content and advertising. We also share information how you use our website with trusted social media, advertising and analytics partners. You can find out more about how we use your information within our Privacy Policy.

